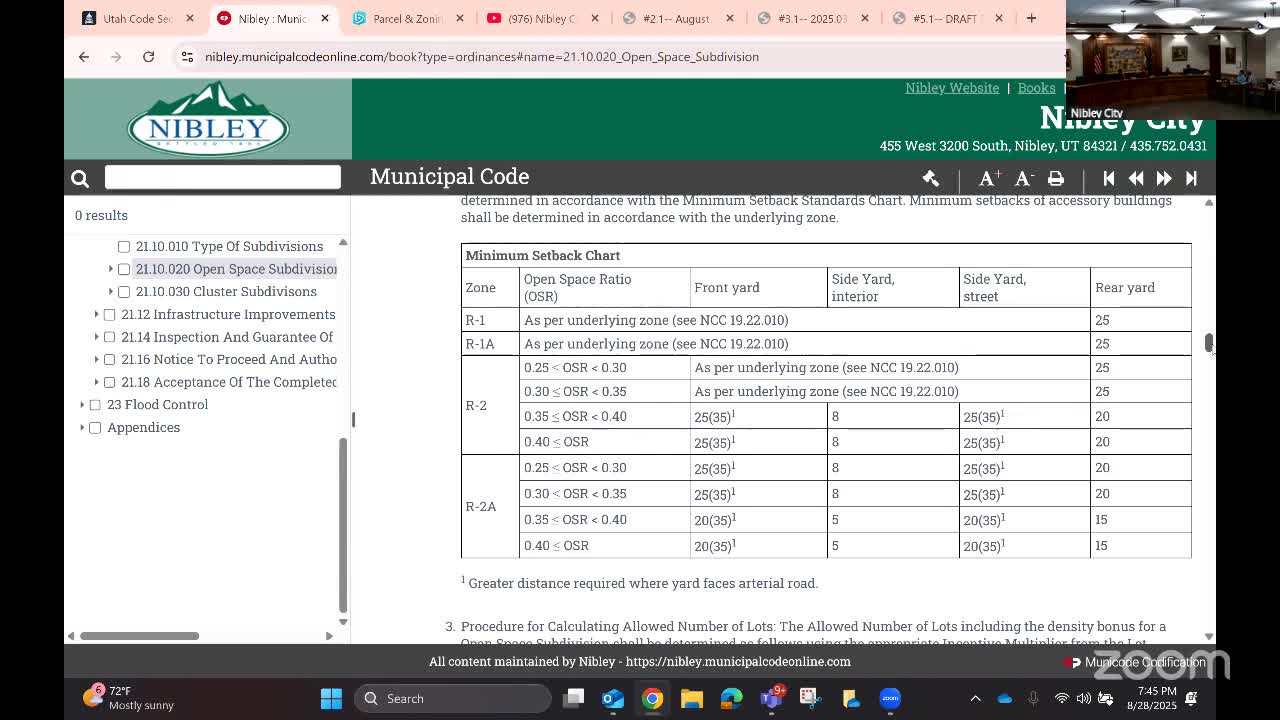City Council Debates Setback Regulations to Address Affordable Housing Concerns
August 29, 2025 | Nibley , Cache County, Utah
Thanks to Excel Chiropractic and Scribe from Workplace AI , all articles about Utah are free for you to enjoy throughout 2025!

This article was created by AI using a video recording of the meeting. It summarizes the key points discussed, but for full details and context, please refer to the video of the full meeting. Link to Full Meeting
One key discussion point revolved around the shape and size of residential lots. A commission member noted that irregularly shaped lots, such as triangles or wedges, complicate the construction of homes. The suggestion was made to establish minimum lot dimensions, emphasizing the need for square or rectangular shapes to facilitate building. This proposal aims to ensure that homes can be constructed more easily and affordably, addressing concerns about rising housing costs in the area.
The dialogue also touched on the concept of setbacks—distances that homes must be set back from property lines. Increasing these setbacks could potentially lead to smaller homes being built, which may help keep housing prices in check. One member pointed out that with the current supply and demand dynamics, even smaller homes could still command high prices, making affordability a pressing issue.
As the meeting progressed, the commission explored the idea of implementing specific setback requirements based on the type of road adjacent to the properties. For instance, a 20-foot setback might be appropriate for side yards, while arterial roads could require a 35-foot setback. This nuanced approach aims to create a buffer between residential areas and busy streets, enhancing safety and livability.
However, the conversation revealed a divide among commission members regarding the primary issues at hand. While some focused on the number of buildable lots and the overall density of developments, others highlighted community feedback and concerns about specific borders and setbacks. This divergence underscored the complexity of urban planning, where multiple perspectives must be considered to achieve a balanced outcome.
As the meeting drew to a close, the commission recognized the need for further discussions and potential adjustments to zoning regulations. The goal remains clear: to foster a development environment that meets the needs of current residents while accommodating future growth. With the stakes high and community voices at the forefront, Nibley City continues to navigate the delicate dance of planning for a sustainable and inclusive future.
Converted from Nibley City Planning Commission meeting on August 29, 2025
Link to Full Meeting
Comments
View full meeting
This article is based on a recent meeting—watch the full video and explore the complete transcript for deeper insights into the discussion.
View full meeting

