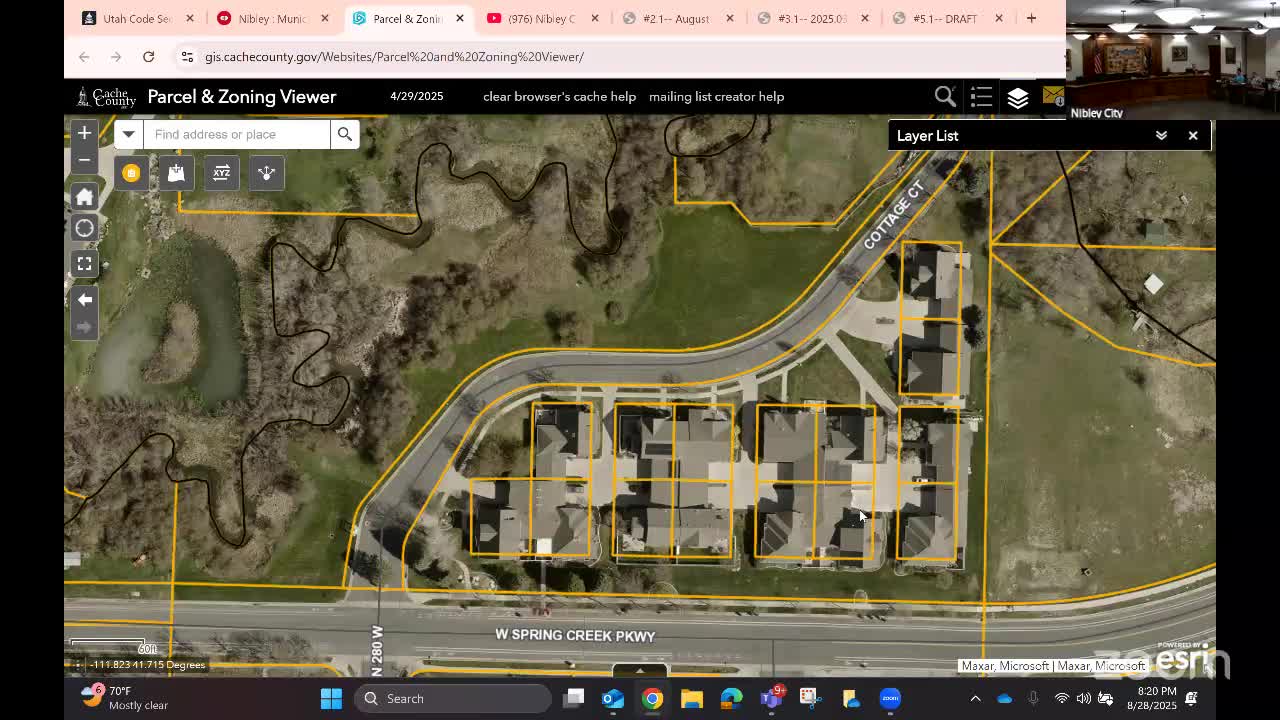Local Officials Discuss Cottage Style Development Near River Heights
August 29, 2025 | Nibley , Cache County, Utah
Thanks to Excel Chiropractic and Scribe from Workplace AI , all articles about Utah are free for you to enjoy throughout 2025!

This article was created by AI using a video recording of the meeting. It summarizes the key points discussed, but for full details and context, please refer to the video of the full meeting. Link to Full Meeting
Commission members expressed concerns about the potential for increased density if multiple units were built closely together. One member noted that while the current development feels spacious and inviting, adding more units could change the neighborhood's atmosphere significantly. This sentiment reflects a broader community concern about preserving the charm and livability of Nibley as it grows.
Another topic of discussion involved the challenges of collaborating with neighboring River Heights on development plans. The commission acknowledged that flexibility in design could lead to a variety of outcomes, both positive and negative. This highlights the ongoing balancing act between accommodating growth and maintaining the community's unique identity.
The meeting concluded with a commitment to further explore these design principles and their implications for future developments. As Nibley continues to evolve, the Planning Commission's focus on community input and thoughtful design will be crucial in shaping a welcoming environment for residents.
Converted from Nibley City Planning Commission meeting on August 29, 2025
Link to Full Meeting
Comments
View full meeting
This article is based on a recent meeting—watch the full video and explore the complete transcript for deeper insights into the discussion.
View full meeting

