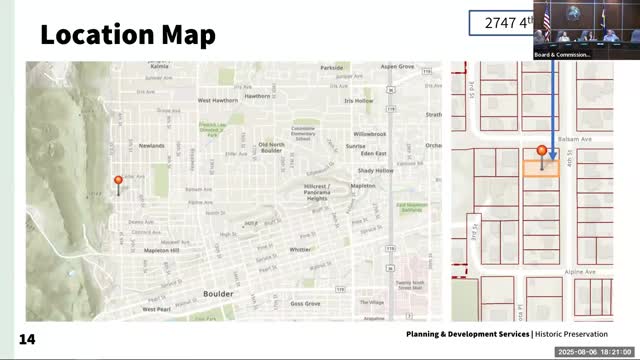Historic Home Features Multiple Additions and Potential Historic District Designation
August 08, 2025 | Boulder, Boulder County, Colorado
Thanks to Scribe from Workplace AI , all articles about Colorado are free for you to enjoy throughout 2025!

This article was created by AI using a video recording of the meeting. It summarizes the key points discussed, but for full details and context, please refer to the video of the full meeting. Link to Full Meeting
The property, which is bordered by an alley to the west, includes a small storage shed constructed in 2004 and is situated within two identified potential historic districts. The Fourth Street district, highlighted in a 1992 survey and further proposed by residents in 2003, and an expansion of the Mapleton Hill Historic District, both recognize the house as a contributing feature.
The home showcases a central front gable and a full-length shed roof porch supported by four square columns. Its design elements, such as the shallow arched heads of the door and original windows, along with the gable end clad in alternating rows of fish scale shingles, reflect the architectural style of its time.
Significant modifications have occurred over the years, including the conversion of the original garage into living space before 2007. The board noted the importance of preserving these historical features, as they contribute to the character and heritage of Boulder.
As the meeting concluded, members expressed a commitment to ensuring that such properties are recognized and protected, allowing future generations to appreciate the rich history embedded in Boulder’s landscape. The discussions underscored the community's dedication to preserving its architectural legacy while navigating the challenges of modern development.
Converted from 8-6-25 Landmarks Board Meeting meeting on August 08, 2025
Link to Full Meeting
Comments
View full meeting
This article is based on a recent meeting—watch the full video and explore the complete transcript for deeper insights into the discussion.
View full meeting
