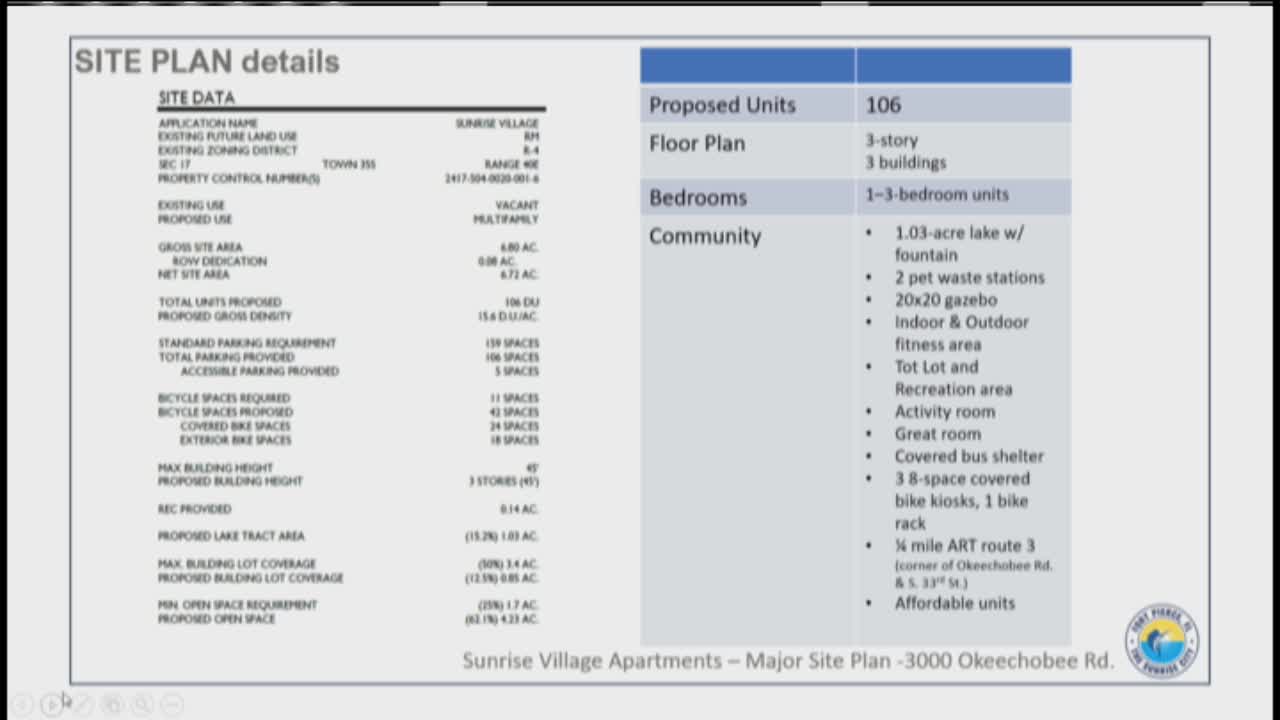Community Proposes Multifamily Housing Development with Clubhouse and Fitness Amenities
August 11, 2025 | Fort Pierce, St. Lucie County, Florida
Thanks to Republi.us and Family Scribe , all articles about Florida are free for you to enjoy throughout 2025!

This article was created by AI using a video recording of the meeting. It summarizes the key points discussed, but for full details and context, please refer to the video of the full meeting. Link to Full Meeting
The proposed site is strategically located at the corner of Okeechobee and South 30 Third Street, within a quarter mile of a major art route. The design of the multifamily buildings will reflect an Anglo-Caribbean style, utilizing a color palette of white, gray, and light blue, complemented by bronze metal accents on the shingles. Building A will house 46 units and serve as the central hub for community amenities, while Buildings B and C will each contain 30 units.
The landscape plan emphasizes the preservation of existing trees, including 59 palm trees on the property. Renderings presented during the meeting showcased the overall layout, highlighting the lake with a fountain and the tot lot area.
Staff recommended approval of the site plan, contingent upon seven conditions, including the establishment of a landscape maintenance agreement prior to the issuance of a final certificate of occupancy. This development is expected to significantly contribute to the local community by providing both housing and recreational facilities.
Converted from Fort Pierce - Planning Board meeting on August 11, 2025
Link to Full Meeting
Comments
View full meeting
This article is based on a recent meeting—watch the full video and explore the complete transcript for deeper insights into the discussion.
View full meeting