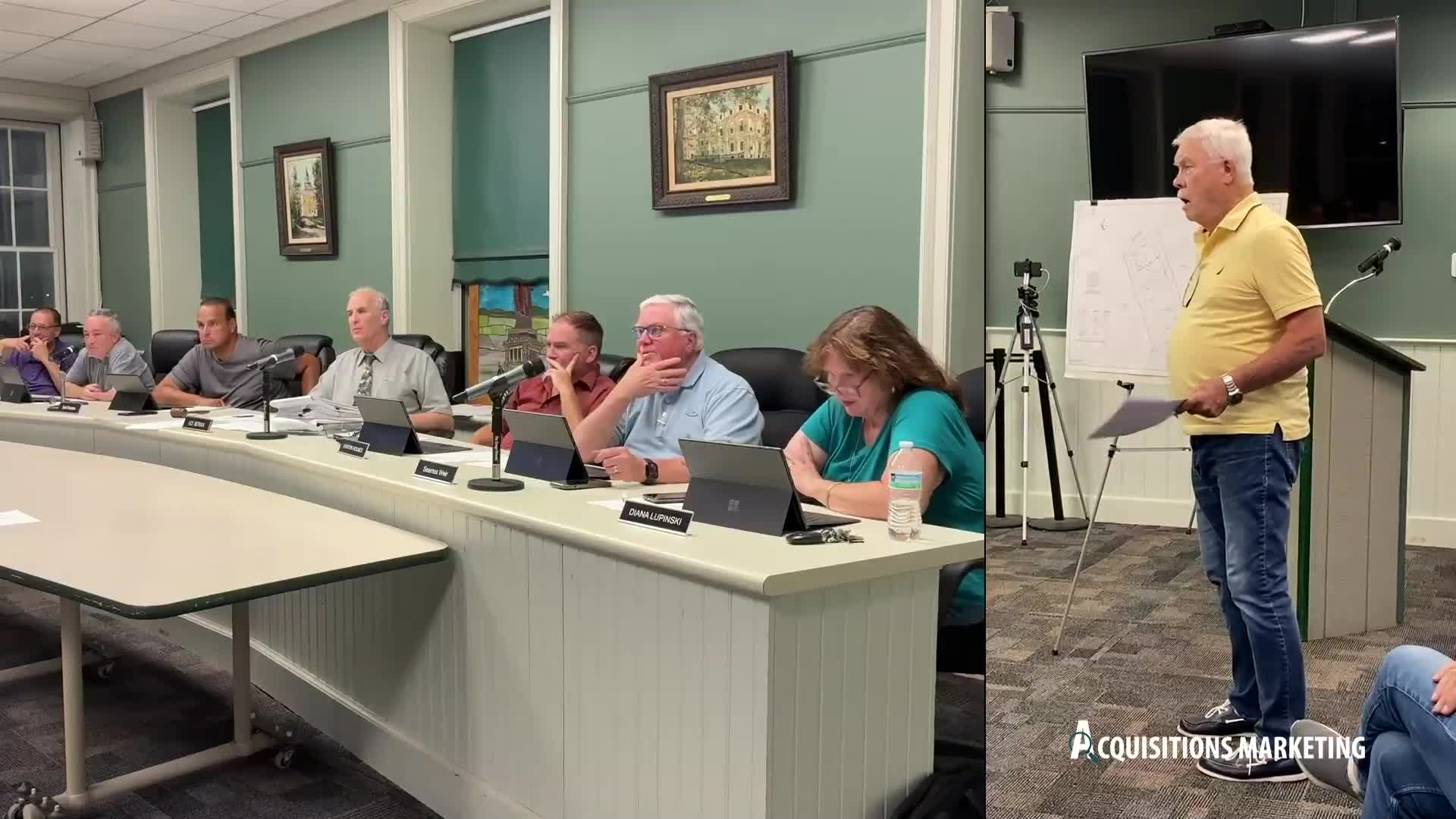Mobile Medical Imaging Service Plans Return to Original Site with New Tenant
August 08, 2025 | Goshen, Orange County, New York
Thanks to Scribe from Workplace AI , all articles about New York are free for you to enjoy throughout 2025!

This article was created by AI using a video recording of the meeting. It summarizes the key points discussed, but for full details and context, please refer to the video of the full meeting. Link to Full Meeting
The discussion began with inquiries about the fill material on the property, which had raised concerns among board members. Doug, a representative for the applicant, clarified that the material consisted of topsoil and gravel, not construction debris, and assured the board that they would provide documentation to confirm its origin. This transparency is crucial, as board member Sean emphasized the need for testing to ensure the material meets safety standards.
As the conversation progressed, it became clear that the new tenant plans to utilize the space efficiently, requiring fewer parking spots than before. The mobile imaging service will operate with a reduced number of vehicles, allowing for a streamlined operation that aligns with the original site plan from 2016. The applicant proposed to maintain the existing structure, with minor modifications such as the installation of interior dividers to optimize the space.
However, the board highlighted several compliance issues that need addressing. The proposed design deviates from the required architectural standards, particularly concerning the roof pitch, which may necessitate a variance. Additionally, the board raised questions about outdoor storage, which the applicant had previously approved but now needs to clarify in light of the new business model.
Accessibility was another focal point, with discussions around the placement of handicap parking. The board noted that while one accessible spot is required, it cannot be located in the front yard, prompting suggestions for alternative placements.
Water and sewer capacity also emerged as a critical topic. The original application was designed for three employees, but the new tenant anticipates a staff of six, necessitating an upgrade to the sewage disposal system to accommodate the increased demand.
As the meeting drew to a close, the board members expressed a desire for further information on various aspects of the proposal, including the adequacy of electrical systems for the imaging equipment and the operational logistics of the facility. The discussions underscored the board's commitment to ensuring that the new tenant not only complies with local regulations but also contributes positively to the community.
With the proposal still in its early stages, the Planning Board's careful scrutiny reflects a broader commitment to maintaining the integrity and safety of Goshen's commercial landscape. As the new tenant prepares to move in, the board's ongoing oversight will be crucial in navigating the complexities of this transition, ensuring that the community's needs are met while fostering local business growth.
Converted from Planning Board Meeting August 7, 2025. meeting on August 08, 2025
Link to Full Meeting
Comments
View full meeting
This article is based on a recent meeting—watch the full video and explore the complete transcript for deeper insights into the discussion.
View full meeting
