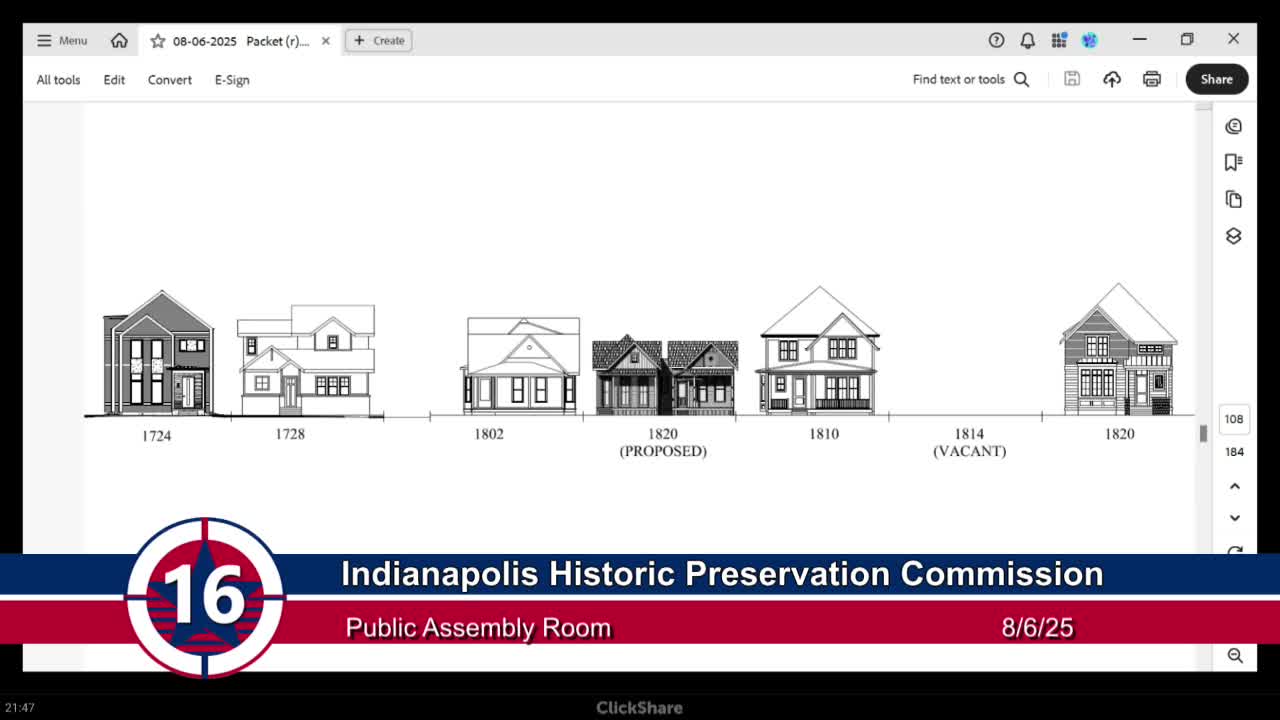Harrim Morton Commission Approves Unique Cottage Addition with Staff Support
August 06, 2025 | Indianapolis City, Marion County, Indiana
This article was created by AI summarizing key points discussed. AI makes mistakes, so for full details and context, please refer to the video of the full meeting. Please report any errors so we can fix them. Report an error »

In the heart of Indianapolis, the Indianapolis Historic Preservation Commission convened to discuss a unique architectural proposal that has sparked both excitement and debate among its members. The meeting, held on August 6, 2025, centered around a plan to add a new structure adjacent to a historic cottage, aiming to blend modern design with the charm of the past.
As the discussion unfolded, the architect presented a vision that maintained the massing of the existing cottage while introducing modern detailing, including expansive glass features. This thoughtful approach was designed to ensure that the new addition would not overwhelm the historic property but rather complement it. The connection between the two structures, a three-foot ten-inch piece set back nine feet from the facade, was highlighted as a key element in achieving this balance.
Commission staff expressed their support for the application, noting that previous proposals had either overshadowed the cottage or led to significant alterations that compromised its integrity. The staff emphasized the importance of creating a design that respects the historical context while allowing for contemporary expression. They described the proposed addition as a product of its own time, reflective of the neighborhood's character.
Commission members shared their thoughts, with some praising the creativity of the design. One member remarked on the potential for this project to become a highlight in tours of the area, showcasing how modern architecture can harmonize with historic structures. However, concerns were raised about the design of the windows, which some felt resembled doors rather than traditional windows. This led to a lively discussion about how to ensure the new structure maintains a distinct identity while still fitting within the historic framework.
The conversation also touched on the color palette for the new addition, with suggestions for using darker tones to help the structure recede visually. The idea of differentiating the two buildings through color and design elements was met with general agreement among the commission members.
Ultimately, the commission moved towards a recommendation for approval, contingent on addressing the discussed concerns. The proposal, which includes an addition, a detached garage, and alterations to the existing structure, reflects a commitment to preserving Indianapolis's architectural heritage while embracing innovative design.
As the meeting concluded, the atmosphere was one of anticipation. The project not only represents a significant step in the evolution of the neighborhood but also serves as a testament to the ongoing dialogue between history and modernity in urban development. The commission's decision will pave the way for a new chapter in the story of this historic area, blending the old with the new in a way that honors both.
As the discussion unfolded, the architect presented a vision that maintained the massing of the existing cottage while introducing modern detailing, including expansive glass features. This thoughtful approach was designed to ensure that the new addition would not overwhelm the historic property but rather complement it. The connection between the two structures, a three-foot ten-inch piece set back nine feet from the facade, was highlighted as a key element in achieving this balance.
Commission staff expressed their support for the application, noting that previous proposals had either overshadowed the cottage or led to significant alterations that compromised its integrity. The staff emphasized the importance of creating a design that respects the historical context while allowing for contemporary expression. They described the proposed addition as a product of its own time, reflective of the neighborhood's character.
Commission members shared their thoughts, with some praising the creativity of the design. One member remarked on the potential for this project to become a highlight in tours of the area, showcasing how modern architecture can harmonize with historic structures. However, concerns were raised about the design of the windows, which some felt resembled doors rather than traditional windows. This led to a lively discussion about how to ensure the new structure maintains a distinct identity while still fitting within the historic framework.
The conversation also touched on the color palette for the new addition, with suggestions for using darker tones to help the structure recede visually. The idea of differentiating the two buildings through color and design elements was met with general agreement among the commission members.
Ultimately, the commission moved towards a recommendation for approval, contingent on addressing the discussed concerns. The proposal, which includes an addition, a detached garage, and alterations to the existing structure, reflects a commitment to preserving Indianapolis's architectural heritage while embracing innovative design.
As the meeting concluded, the atmosphere was one of anticipation. The project not only represents a significant step in the evolution of the neighborhood but also serves as a testament to the ongoing dialogue between history and modernity in urban development. The commission's decision will pave the way for a new chapter in the story of this historic area, blending the old with the new in a way that honors both.
View full meeting
This article is based on a recent meeting—watch the full video and explore the complete transcript for deeper insights into the discussion.
View full meeting
