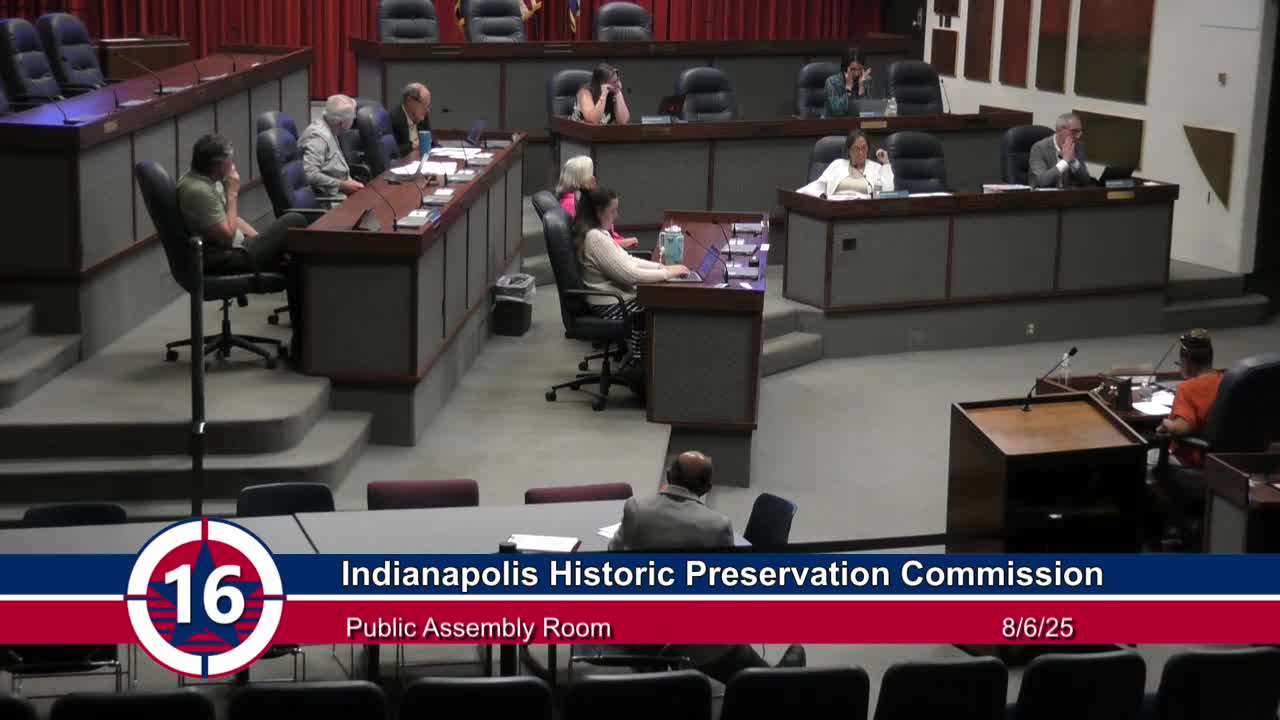Commission Reviews Renovation Details for Historic Home Restoration
August 06, 2025 | Indianapolis City, Marion County, Indiana
This article was created by AI summarizing key points discussed. AI makes mistakes, so for full details and context, please refer to the video of the full meeting. Please report any errors so we can fix them. Report an error »

The Indianapolis Historic Preservation Commission convened on August 6, 2025, to discuss various aspects of historic preservation within the city. The meeting focused on the review of alterations made to a historic property, with particular attention to architectural details and compliance with preservation standards.
The first item on the agenda involved a discussion about the visibility of certain architectural features on the property. Commission members examined photographs of the house as it was purchased, noting changes made to the front door and the presence of a transom above it. There was uncertainty regarding whether the original design included transoms or if the doors were simply taller. The commission leaned towards the idea that the doors were likely larger rather than having transoms.
A suggestion was made to incorporate a frame for a transom, which would enhance the property's proportions while allowing the existing door to remain. This proposal aimed to maintain the historical integrity of the house while accommodating modern needs.
The discussion then shifted to the half cove shingle boards on the front facade. Members confirmed that the homeowner had replaced the original shingles with new ones, which were individually installed. Photographs presented during the meeting indicated that the new shingles appeared to be in good condition, aligning with preservation standards.
Additionally, a sample patch test was conducted on an obscure area above the north side door, which was noted to be less visible. This test aimed to assess the quality and appropriateness of the materials used in the restoration process.
Overall, the meeting highlighted the commission's commitment to preserving the historical character of properties while allowing for necessary updates. The discussions underscored the importance of maintaining architectural details that contribute to the city's heritage. Further evaluations and recommendations will follow as the commission continues to review the ongoing preservation efforts.
The first item on the agenda involved a discussion about the visibility of certain architectural features on the property. Commission members examined photographs of the house as it was purchased, noting changes made to the front door and the presence of a transom above it. There was uncertainty regarding whether the original design included transoms or if the doors were simply taller. The commission leaned towards the idea that the doors were likely larger rather than having transoms.
A suggestion was made to incorporate a frame for a transom, which would enhance the property's proportions while allowing the existing door to remain. This proposal aimed to maintain the historical integrity of the house while accommodating modern needs.
The discussion then shifted to the half cove shingle boards on the front facade. Members confirmed that the homeowner had replaced the original shingles with new ones, which were individually installed. Photographs presented during the meeting indicated that the new shingles appeared to be in good condition, aligning with preservation standards.
Additionally, a sample patch test was conducted on an obscure area above the north side door, which was noted to be less visible. This test aimed to assess the quality and appropriateness of the materials used in the restoration process.
Overall, the meeting highlighted the commission's commitment to preserving the historical character of properties while allowing for necessary updates. The discussions underscored the importance of maintaining architectural details that contribute to the city's heritage. Further evaluations and recommendations will follow as the commission continues to review the ongoing preservation efforts.
View full meeting
This article is based on a recent meeting—watch the full video and explore the complete transcript for deeper insights into the discussion.
View full meeting
