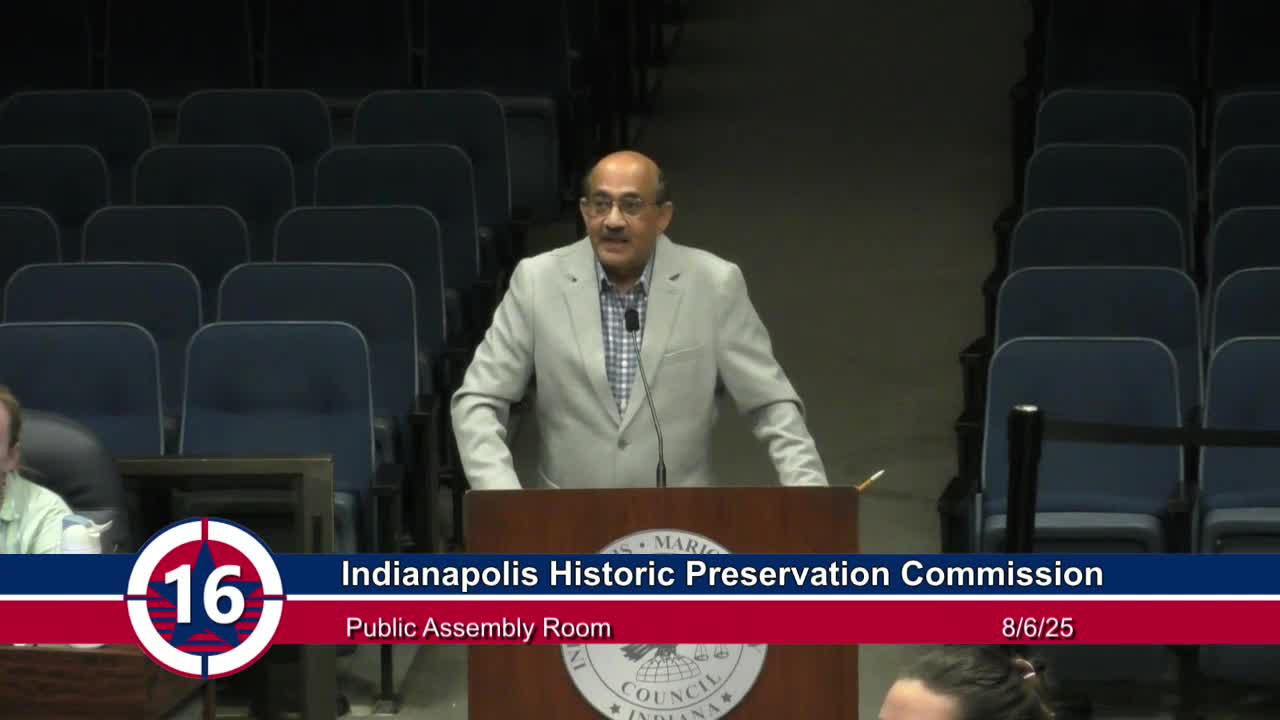Property Owner Defends Door Changes and Visibility Concerns at Local Review Board
August 06, 2025 | Indianapolis City, Marion County, Indiana
This article was created by AI summarizing key points discussed. AI makes mistakes, so for full details and context, please refer to the video of the full meeting. Please report any errors so we can fix them. Report an error »

During a recent meeting of the Indianapolis Historic Preservation Commission, significant discussions centered around the preservation and modification of a historic property. The property owner presented arguments for maintaining certain alterations made to the building, emphasizing improvements over previous conditions and minimal visibility of changes.
The owner highlighted that the visibility of the property’s modifications is limited, particularly from the road, where only the side of the building is visible. They noted that previous owners had straight lines of shingles, while they have made efforts to create a more circular design, which they argue enhances the building's aesthetic. The owner contended that these changes do not substantially diminish the building's contribution to the historic district.
Another key point raised was regarding the downsizing of a door opening on the south side of the property. The owner clarified that the door size had been pre-approved by staff before installation, asserting that the opening was a preexisting condition and not a change made by them. They argued that the door's visibility is minimal and does not disrupt the overall harmony of the building's design.
The discussion also included a door on the north side of the property, which the owner claimed is obstructed from view by a staircase and neighboring structures. They emphasized that this door was relocated from a more visible position and maintains a simple style consistent with the building's character.
In conclusion, the owner requested to be exempt from monthly appearances before the commission, citing their commitment to completing the project efficiently and their proactive communication regarding progress and issues. The discussions reflect ongoing efforts to balance preservation with modernization in Indianapolis's historic districts, highlighting the complexities involved in maintaining the integrity of such properties while accommodating necessary updates.
The owner highlighted that the visibility of the property’s modifications is limited, particularly from the road, where only the side of the building is visible. They noted that previous owners had straight lines of shingles, while they have made efforts to create a more circular design, which they argue enhances the building's aesthetic. The owner contended that these changes do not substantially diminish the building's contribution to the historic district.
Another key point raised was regarding the downsizing of a door opening on the south side of the property. The owner clarified that the door size had been pre-approved by staff before installation, asserting that the opening was a preexisting condition and not a change made by them. They argued that the door's visibility is minimal and does not disrupt the overall harmony of the building's design.
The discussion also included a door on the north side of the property, which the owner claimed is obstructed from view by a staircase and neighboring structures. They emphasized that this door was relocated from a more visible position and maintains a simple style consistent with the building's character.
In conclusion, the owner requested to be exempt from monthly appearances before the commission, citing their commitment to completing the project efficiently and their proactive communication regarding progress and issues. The discussions reflect ongoing efforts to balance preservation with modernization in Indianapolis's historic districts, highlighting the complexities involved in maintaining the integrity of such properties while accommodating necessary updates.
View full meeting
This article is based on a recent meeting—watch the full video and explore the complete transcript for deeper insights into the discussion.
View full meeting
