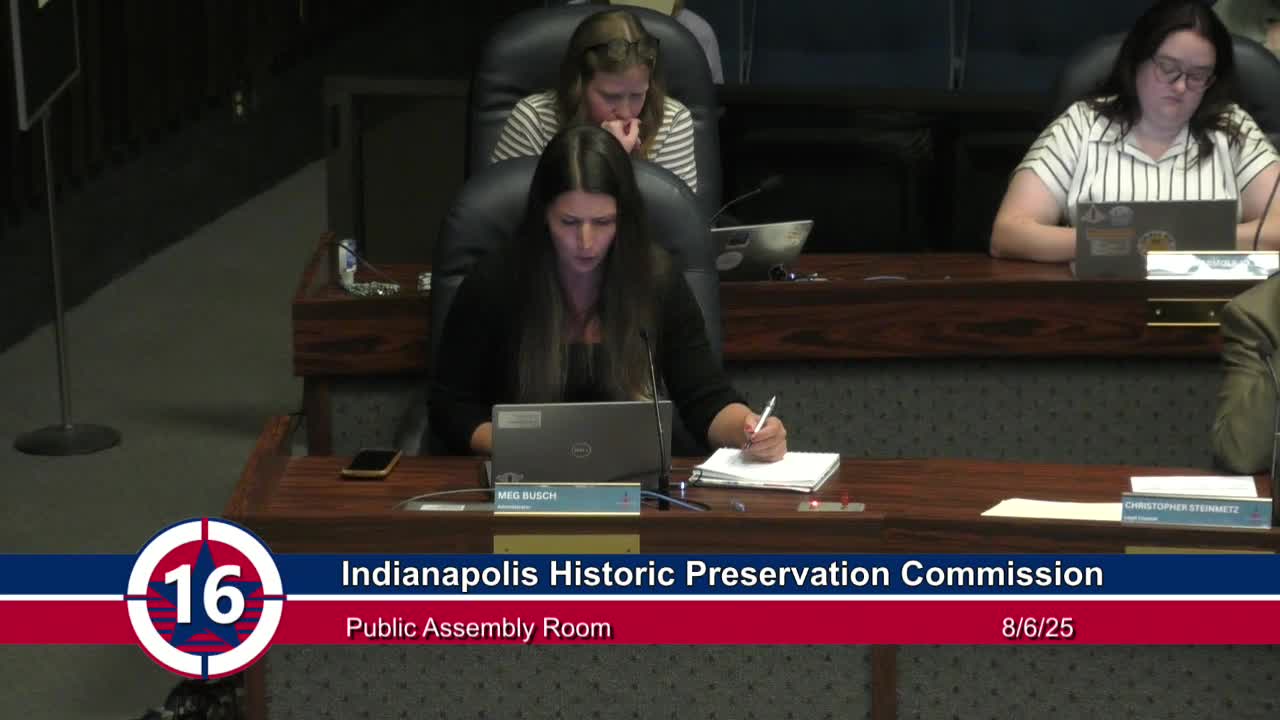Commission Approves Modifications to Historic Home During January Deadline
August 06, 2025 | Indianapolis City, Marion County, Indiana
This article was created by AI summarizing key points discussed. AI makes mistakes, so for full details and context, please refer to the video of the full meeting. Please report any errors so we can fix them. Report an error »

In the heart of Indianapolis, the Historic Preservation Commission convened to discuss vital changes to a local property, ensuring that the city’s architectural heritage remains intact. As the meeting unfolded, members reviewed a series of recommendations aimed at preserving the historical integrity of a building undergoing renovations.
The discussion centered on specific modifications to the property, including the addition of a transom above the east-facing door and adjustments to the faux half cove shingle boards on the north, south, and west elevations. The commission emphasized the importance of replacing the shake siding on these elevations with materials that reflect the building's historic character. These changes were presented in accordance with the staff's written report and subject to six stipulations.
As the dialogue progressed, a member raised a question about the type of transom to be used, suggesting either a real or faux option. The applicant confirmed their agreement with the staff recommendations, signaling a collaborative spirit in preserving the city’s architectural legacy.
The commission also discussed timelines, agreeing on a January deadline for the completion of the project. With a motion on the table to approve the staff recommendations, members voiced their support, and the motion passed unanimously. The meeting concluded with well-wishes for the applicant as they embark on their renovation journey, a testament to the city’s commitment to maintaining its historical charm amidst modern development.
The discussion centered on specific modifications to the property, including the addition of a transom above the east-facing door and adjustments to the faux half cove shingle boards on the north, south, and west elevations. The commission emphasized the importance of replacing the shake siding on these elevations with materials that reflect the building's historic character. These changes were presented in accordance with the staff's written report and subject to six stipulations.
As the dialogue progressed, a member raised a question about the type of transom to be used, suggesting either a real or faux option. The applicant confirmed their agreement with the staff recommendations, signaling a collaborative spirit in preserving the city’s architectural legacy.
The commission also discussed timelines, agreeing on a January deadline for the completion of the project. With a motion on the table to approve the staff recommendations, members voiced their support, and the motion passed unanimously. The meeting concluded with well-wishes for the applicant as they embark on their renovation journey, a testament to the city’s commitment to maintaining its historical charm amidst modern development.
View full meeting
This article is based on a recent meeting—watch the full video and explore the complete transcript for deeper insights into the discussion.
View full meeting
