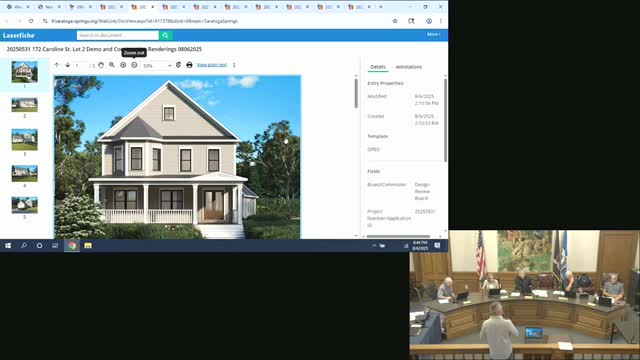Home Renovation Proposal Unveiled at 172 Caroline with Enhanced Design Features
August 06, 2025 | Saratoga Springs City, Saratoga County, New York
This article was created by AI summarizing key points discussed. AI makes mistakes, so for full details and context, please refer to the video of the full meeting. Please report any errors so we can fix them. Report an error »

In the heart of Saratoga Springs, the Design Review Commission convened on August 6, 2025, to discuss a proposed residential project that promises to enhance the architectural landscape of the community. As the meeting unfolded, members reviewed detailed renderings and plans for a new home, showcasing a blend of modern design elements and traditional aesthetics.
The project, presented by a local architect, featured a striking front elevation with a raised porch designed to incorporate latticework beneath. This thoughtful design choice aims to elevate the home’s profile while maintaining a connection to the surrounding environment. The architect emphasized the use of standing seam roofing for the porch, transitioning to shingles for the bay areas, which adds a layer of texture and visual interest to the structure.
One of the standout features discussed was the connection between the main house and a detached garage, linked by a covered walkway. This design not only enhances functionality but also creates a cohesive look across the property. The architect highlighted the importance of fenestration, or window placement, ensuring that the design maximizes natural light while maintaining aesthetic harmony.
As the commission members examined the various elevations, they noted the addition of architectural details such as taller windows and decorative brackets, which contribute to the home’s verticality. The proposed use of Anderson E-Series aluminum-clad windows and LP SmartSide siding reflects a commitment to quality materials that promise durability and style.
The meeting also included discussions about the overall site plan, which aligns with neighboring structures, ensuring that the new home complements the existing architectural character of the area. The architect’s revisions, including a wider front door with sidelights and centered windows in the family room, were well-received, demonstrating a responsive approach to feedback.
As the session drew to a close, the commission expressed optimism about the project’s potential to enrich the Saratoga Springs community. With its thoughtful design and attention to detail, this proposed residence stands as a testament to the city’s commitment to preserving its unique charm while embracing modern living. The next steps will involve further reviews and approvals, paving the way for what could be a remarkable addition to the neighborhood.
The project, presented by a local architect, featured a striking front elevation with a raised porch designed to incorporate latticework beneath. This thoughtful design choice aims to elevate the home’s profile while maintaining a connection to the surrounding environment. The architect emphasized the use of standing seam roofing for the porch, transitioning to shingles for the bay areas, which adds a layer of texture and visual interest to the structure.
One of the standout features discussed was the connection between the main house and a detached garage, linked by a covered walkway. This design not only enhances functionality but also creates a cohesive look across the property. The architect highlighted the importance of fenestration, or window placement, ensuring that the design maximizes natural light while maintaining aesthetic harmony.
As the commission members examined the various elevations, they noted the addition of architectural details such as taller windows and decorative brackets, which contribute to the home’s verticality. The proposed use of Anderson E-Series aluminum-clad windows and LP SmartSide siding reflects a commitment to quality materials that promise durability and style.
The meeting also included discussions about the overall site plan, which aligns with neighboring structures, ensuring that the new home complements the existing architectural character of the area. The architect’s revisions, including a wider front door with sidelights and centered windows in the family room, were well-received, demonstrating a responsive approach to feedback.
As the session drew to a close, the commission expressed optimism about the project’s potential to enrich the Saratoga Springs community. With its thoughtful design and attention to detail, this proposed residence stands as a testament to the city’s commitment to preserving its unique charm while embracing modern living. The next steps will involve further reviews and approvals, paving the way for what could be a remarkable addition to the neighborhood.
View full meeting
This article is based on a recent meeting—watch the full video and explore the complete transcript for deeper insights into the discussion.
View full meeting
