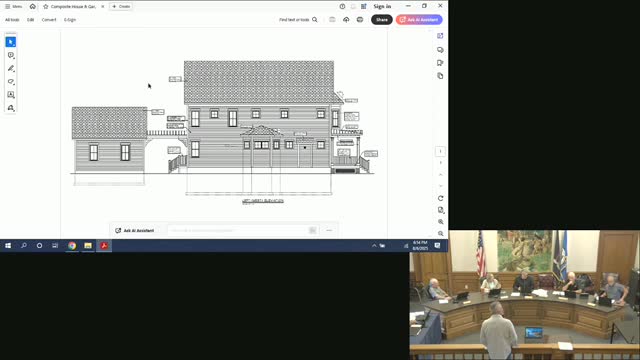Architectural Board Discusses Smart Siding and Neighborhood Compatibility for New Home
August 06, 2025 | Saratoga Springs City, Saratoga County, New York
This article was created by AI summarizing key points discussed. AI makes mistakes, so for full details and context, please refer to the video of the full meeting. Please report any errors so we can fix them. Report an error »

The Saratoga Design Review Commission convened on August 6, 2025, to discuss the proposed design of a new residential structure in Saratoga Springs. The meeting focused on the materials and architectural details of the project, with significant attention given to the use of LP Smart siding and its compatibility with the neighborhood's aesthetic.
Commission members engaged in a detailed discussion about the smoothness and appearance of the LP Smart siding, comparing it to traditional wood siding. Concerns were raised about the texture of the siding samples available at local retailers, with some members expressing a preference for a smoother finish that resembles natural wood. The applicant was encouraged to provide additional samples for review to ensure the materials align with the community's standards.
The height and scale of the proposed structure were also key points of discussion. Members requested clarification on how the new building would compare to neighboring structures, particularly regarding its height relative to a nearby brick building. The applicant assured the commission that they would provide a survey of the neighborhood to illustrate the proposed building's position and scale.
Several members praised the architectural design, noting that it fits well within the character of the neighborhood. However, they also pointed out areas for improvement, such as the need for more cohesive fenestration on the west side of the building, which is highly visible. Suggestions included adjusting window placements to enhance the overall rhythm and balance of the facade.
Public comments were invited, with local residents expressing support for the design while raising concerns about parking in the area. One resident highlighted the increasing parking issues on Telford Place and suggested potential changes to parking regulations to alleviate congestion.
In conclusion, the Design Review Commission acknowledged the progress made on the project while emphasizing the importance of addressing the discussed concerns. The applicant was encouraged to refine the design and materials before returning for further review, ensuring that the new structure complements the historic character of Saratoga Springs.
Commission members engaged in a detailed discussion about the smoothness and appearance of the LP Smart siding, comparing it to traditional wood siding. Concerns were raised about the texture of the siding samples available at local retailers, with some members expressing a preference for a smoother finish that resembles natural wood. The applicant was encouraged to provide additional samples for review to ensure the materials align with the community's standards.
The height and scale of the proposed structure were also key points of discussion. Members requested clarification on how the new building would compare to neighboring structures, particularly regarding its height relative to a nearby brick building. The applicant assured the commission that they would provide a survey of the neighborhood to illustrate the proposed building's position and scale.
Several members praised the architectural design, noting that it fits well within the character of the neighborhood. However, they also pointed out areas for improvement, such as the need for more cohesive fenestration on the west side of the building, which is highly visible. Suggestions included adjusting window placements to enhance the overall rhythm and balance of the facade.
Public comments were invited, with local residents expressing support for the design while raising concerns about parking in the area. One resident highlighted the increasing parking issues on Telford Place and suggested potential changes to parking regulations to alleviate congestion.
In conclusion, the Design Review Commission acknowledged the progress made on the project while emphasizing the importance of addressing the discussed concerns. The applicant was encouraged to refine the design and materials before returning for further review, ensuring that the new structure complements the historic character of Saratoga Springs.
View full meeting
This article is based on a recent meeting—watch the full video and explore the complete transcript for deeper insights into the discussion.
View full meeting
