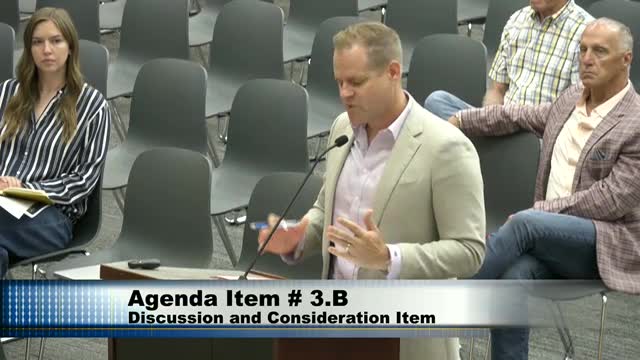Developer Discusses Height and Amenity Plans for Interstate 35 Project
August 05, 2025 | Edmond, Oklahoma County, Oklahoma
This article was created by AI summarizing key points discussed. AI makes mistakes, so for full details and context, please refer to the video of the full meeting. Please report any errors so we can fix them. Report an error »

The Edmond Planning Commission meeting on August 5, 2025, spotlighted the ongoing discussions surrounding a proposed development project, particularly focusing on zoning regulations and community concerns about building height.
Key discussions revolved around the design of amenity spaces, which remain conceptual as developers await final zoning entitlements. The developers emphasized their commitment to adhering to public works requirements regarding traffic and parking, while also highlighting the potential for retail spaces, such as a coffee shop, to generate sales tax revenue for the city. Notably, the developers clarified that a bar would not be permitted on the premises.
The topic of building height emerged as a significant point of contention. Despite community feedback expressing concerns over the proposed height, developers indicated that reducing the building to four or three stories was not feasible. They referenced expert recommendations that support taller structures near the Interstate 35 corridor, arguing that such heights are necessary for the area’s development and character.
Additionally, the developers discussed the potential for balconies and rooftop amenities, stating that these features are still in the planning stages and would be designed to minimize impact on neighboring properties. They confirmed that any non-residential space would be limited to the ground floor, ensuring a neighborhood-friendly environment.
As the project progresses, the developers expressed a willingness to engage further with community members to address concerns and refine their plans. The outcome of these discussions will be crucial in shaping the future of this development and its integration into the Edmond community.
Key discussions revolved around the design of amenity spaces, which remain conceptual as developers await final zoning entitlements. The developers emphasized their commitment to adhering to public works requirements regarding traffic and parking, while also highlighting the potential for retail spaces, such as a coffee shop, to generate sales tax revenue for the city. Notably, the developers clarified that a bar would not be permitted on the premises.
The topic of building height emerged as a significant point of contention. Despite community feedback expressing concerns over the proposed height, developers indicated that reducing the building to four or three stories was not feasible. They referenced expert recommendations that support taller structures near the Interstate 35 corridor, arguing that such heights are necessary for the area’s development and character.
Additionally, the developers discussed the potential for balconies and rooftop amenities, stating that these features are still in the planning stages and would be designed to minimize impact on neighboring properties. They confirmed that any non-residential space would be limited to the ground floor, ensuring a neighborhood-friendly environment.
As the project progresses, the developers expressed a willingness to engage further with community members to address concerns and refine their plans. The outcome of these discussions will be crucial in shaping the future of this development and its integration into the Edmond community.
View full meeting
This article is based on a recent meeting—watch the full video and explore the complete transcript for deeper insights into the discussion.
View full meeting
