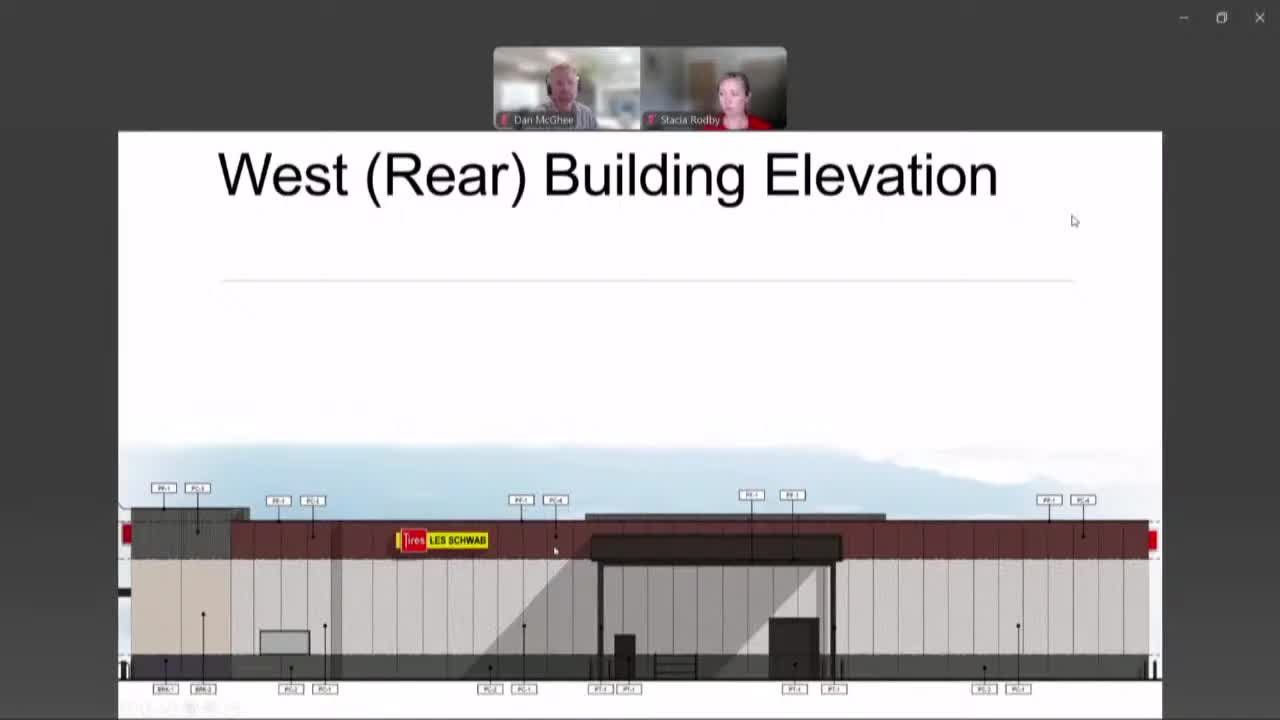City Plans New Canopy Facility for RV and Bus Service on Todd Circle
August 05, 2025 | Salina, Saline County, Kansas
This article was created by AI summarizing key points discussed. AI makes mistakes, so for full details and context, please refer to the video of the full meeting. Please report any errors so we can fix them. Report an error »

In a recent meeting of the Salina City Planning Commission, significant discussions centered around the proposed development of a new service center designed to accommodate larger vehicles, such as RVs and buses. The facility aims to provide essential service work for these vehicles, featuring a specialized canopy area that allows for both vehicle servicing and supply deliveries.
The design of the building includes insulated concrete painted to match the front brick, with a total height of 27 feet 4 inches at its peak. Renderings presented during the meeting showcased the building's aesthetic, highlighting a metal awning and glass windows that enhance its entrance. The site plan indicates a well-thought-out parking arrangement, requiring a total of 28 spaces to accommodate seven service bays and 14 employees. The proposed layout exceeds this requirement, offering 30 parking spaces, including two designated for ADA compliance.
Access to the site will be primarily from Todd Circle, with two-way entrances designed to facilitate smooth traffic flow. The access aisles surrounding the building are over 24 feet wide, ensuring they meet or exceed minimum circulation requirements. Additionally, the landscaping plan for the property surpasses city requirements, proposing over 12,000 square feet of green space and 23 tree units, well above the mandated 19.
The meeting underscored the importance of this development in addressing the needs of larger vehicles in the community while ensuring compliance with city regulations regarding parking, access, and landscaping. As the project moves forward, it is expected to enhance local service capabilities and contribute positively to the area’s infrastructure. The commission's approval of the site plan marks a significant step toward the realization of this facility, which promises to serve both residents and visitors in Salina.
The design of the building includes insulated concrete painted to match the front brick, with a total height of 27 feet 4 inches at its peak. Renderings presented during the meeting showcased the building's aesthetic, highlighting a metal awning and glass windows that enhance its entrance. The site plan indicates a well-thought-out parking arrangement, requiring a total of 28 spaces to accommodate seven service bays and 14 employees. The proposed layout exceeds this requirement, offering 30 parking spaces, including two designated for ADA compliance.
Access to the site will be primarily from Todd Circle, with two-way entrances designed to facilitate smooth traffic flow. The access aisles surrounding the building are over 24 feet wide, ensuring they meet or exceed minimum circulation requirements. Additionally, the landscaping plan for the property surpasses city requirements, proposing over 12,000 square feet of green space and 23 tree units, well above the mandated 19.
The meeting underscored the importance of this development in addressing the needs of larger vehicles in the community while ensuring compliance with city regulations regarding parking, access, and landscaping. As the project moves forward, it is expected to enhance local service capabilities and contribute positively to the area’s infrastructure. The commission's approval of the site plan marks a significant step toward the realization of this facility, which promises to serve both residents and visitors in Salina.
View full meeting
This article is based on a recent meeting—watch the full video and explore the complete transcript for deeper insights into the discussion.
View full meeting
