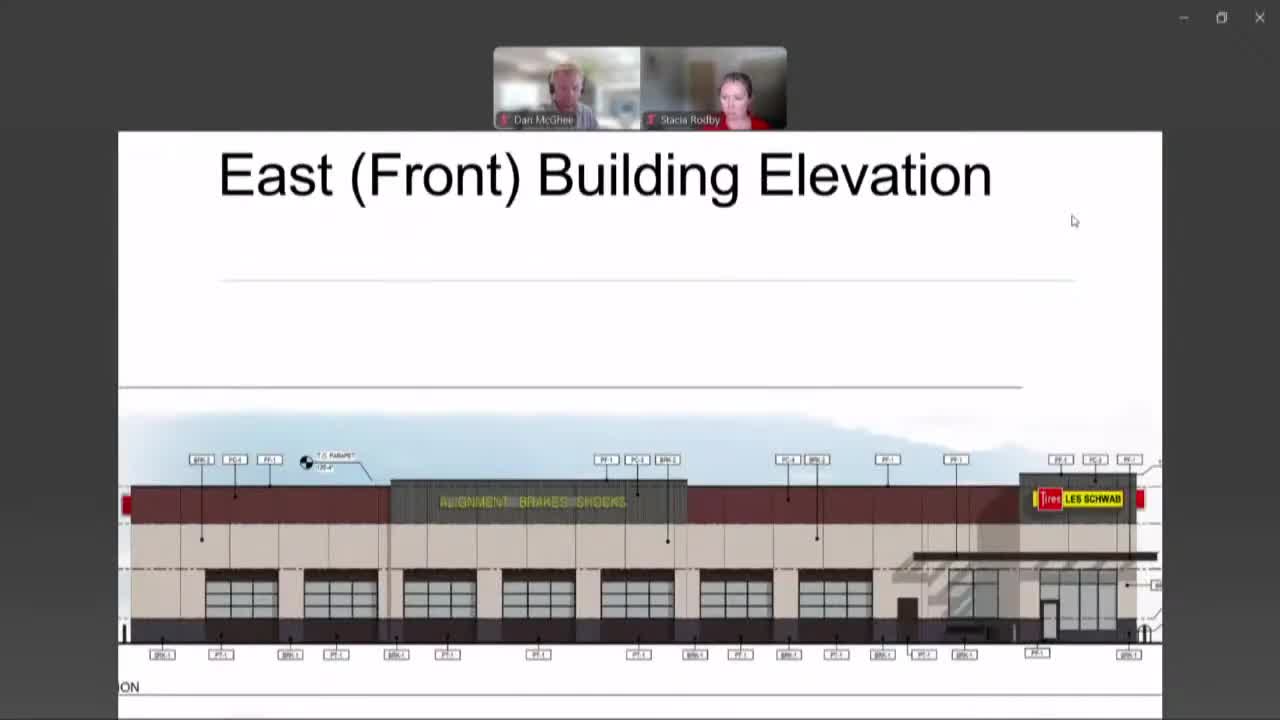Design Plans Unveil New Brick Facade for Building on Ninth Street
August 05, 2025 | Salina, Saline County, Kansas
This article was created by AI summarizing key points discussed. AI makes mistakes, so for full details and context, please refer to the video of the full meeting. Please report any errors so we can fix them. Report an error »

The Salina City Planning Commission meeting on August 5, 2025, showcased an exciting new building proposal that aims to enhance the architectural landscape of the community. The proposed structure features a striking design with a Pacific Pearl brick frontage complemented by an obsidian shadow wainscot, creating a modern black and white theme.
Key elements of the design include a vibrant red colonial accent and bridal gray at the top, which adds visual interest to the building's facade. The design incorporates multiple bump outs and parapets, contributing to its architectural appeal. Notably, the overhead doors facing Ninth Street will consist of 50% glass, allowing natural light to flood the interior while maintaining an inviting exterior.
The building's entrance, located at the northeast corner, will be accentuated by windows and an awning, enhancing accessibility and aesthetics. Both the east and north elevations will feature the same elegant brickwork, ensuring a cohesive look as they face Ninth Street and Todd Circle. Meanwhile, the rear and side elevations will utilize insulated concrete painted in colors that harmonize with the front, maintaining the overall design integrity.
This proposal not only promises to beautify the area but also reflects the city's commitment to thoughtful urban development. As the project moves forward, it is expected to contribute positively to the local community, providing a modern space that residents can take pride in. The Planning Commission's discussions indicate a focus on architectural quality and community impact, setting a precedent for future developments in Salina.
Key elements of the design include a vibrant red colonial accent and bridal gray at the top, which adds visual interest to the building's facade. The design incorporates multiple bump outs and parapets, contributing to its architectural appeal. Notably, the overhead doors facing Ninth Street will consist of 50% glass, allowing natural light to flood the interior while maintaining an inviting exterior.
The building's entrance, located at the northeast corner, will be accentuated by windows and an awning, enhancing accessibility and aesthetics. Both the east and north elevations will feature the same elegant brickwork, ensuring a cohesive look as they face Ninth Street and Todd Circle. Meanwhile, the rear and side elevations will utilize insulated concrete painted in colors that harmonize with the front, maintaining the overall design integrity.
This proposal not only promises to beautify the area but also reflects the city's commitment to thoughtful urban development. As the project moves forward, it is expected to contribute positively to the local community, providing a modern space that residents can take pride in. The Planning Commission's discussions indicate a focus on architectural quality and community impact, setting a precedent for future developments in Salina.
View full meeting
This article is based on a recent meeting—watch the full video and explore the complete transcript for deeper insights into the discussion.
View full meeting
