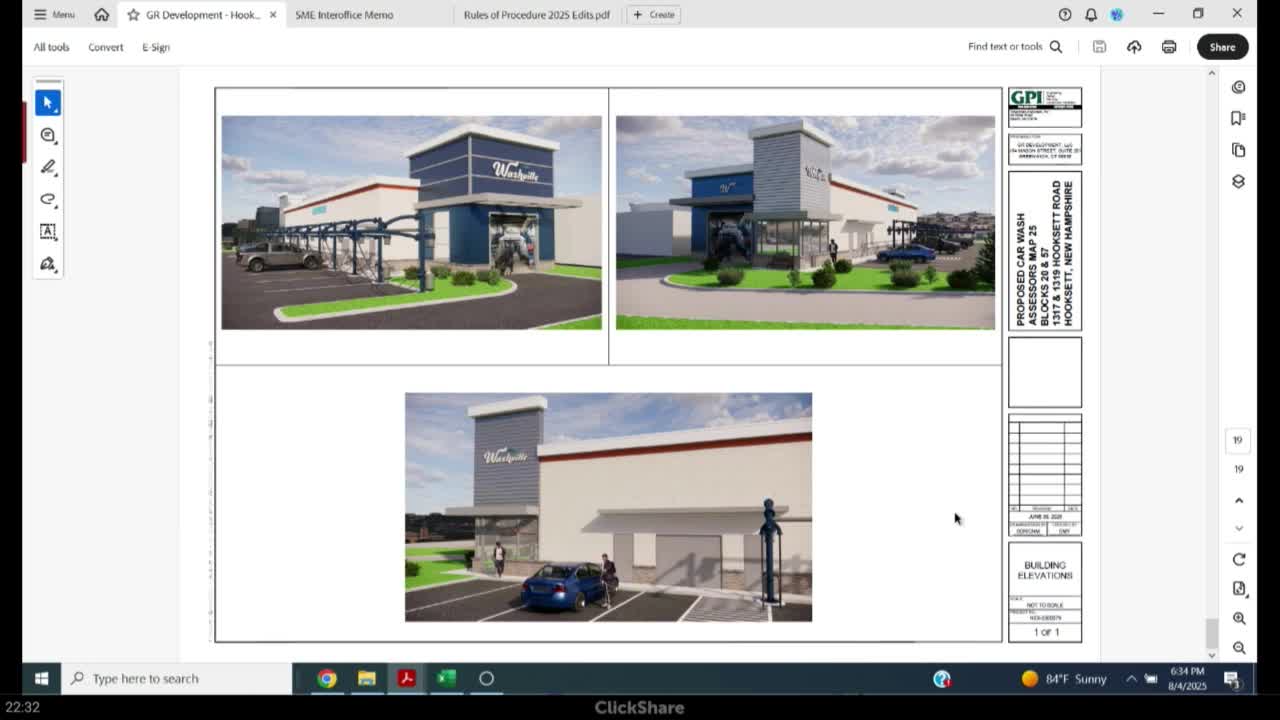Architectural Review for New Car Wash Proposed Near Nashua Sparks Concerns
August 04, 2025 | Hooksett, Merrimack County , New Hampshire
This article was created by AI summarizing key points discussed. AI makes mistakes, so for full details and context, please refer to the video of the full meeting. Please report any errors so we can fix them. Report an error »

During the recent Hooksett Planning Board meeting on August 4, 2025, discussions centered around architectural design and traffic concerns related to a proposed car wash facility. The meeting highlighted the importance of aligning new developments with community standards and addressing potential impacts on local traffic.
The applicant presented various architectural styles for the proposed car wash, emphasizing a modern design that they believe would appeal to customers. They mentioned options such as gambrel and traditional styles, which have been successfully implemented in other locations, including Nashua and Rhode Island. The design aims to incorporate features like textured siding and overhangs, which the applicant argues would enhance the building's attractiveness while adhering to dark sky compliance for lighting.
However, board member Gina raised significant concerns regarding traffic flow and demand for the new facility. She urged the applicant to consider traffic patterns at existing car washes nearby, noting that she has not observed significant queuing at those locations. Gina also pointed out that the median on the road would complicate access for drivers coming from the north, potentially deterring customers from stopping at the new site.
In addition to traffic issues, Gina echoed the need for the proposed design to meet the town's architectural standards. She requested a revised rendering that better aligns with these guidelines, emphasizing the board's commitment to maintaining the community's aesthetic.
The meeting concluded with a discussion about potential waivers the applicant might seek, indicating that further deliberation on the project is expected. The board's focus on architectural integrity and traffic management reflects a broader commitment to ensuring that new developments serve the community effectively while enhancing Hooksett's character. As the planning process continues, the outcome will likely influence future developments in the area.
The applicant presented various architectural styles for the proposed car wash, emphasizing a modern design that they believe would appeal to customers. They mentioned options such as gambrel and traditional styles, which have been successfully implemented in other locations, including Nashua and Rhode Island. The design aims to incorporate features like textured siding and overhangs, which the applicant argues would enhance the building's attractiveness while adhering to dark sky compliance for lighting.
However, board member Gina raised significant concerns regarding traffic flow and demand for the new facility. She urged the applicant to consider traffic patterns at existing car washes nearby, noting that she has not observed significant queuing at those locations. Gina also pointed out that the median on the road would complicate access for drivers coming from the north, potentially deterring customers from stopping at the new site.
In addition to traffic issues, Gina echoed the need for the proposed design to meet the town's architectural standards. She requested a revised rendering that better aligns with these guidelines, emphasizing the board's commitment to maintaining the community's aesthetic.
The meeting concluded with a discussion about potential waivers the applicant might seek, indicating that further deliberation on the project is expected. The board's focus on architectural integrity and traffic management reflects a broader commitment to ensuring that new developments serve the community effectively while enhancing Hooksett's character. As the planning process continues, the outcome will likely influence future developments in the area.
View full meeting
This article is based on a recent meeting—watch the full video and explore the complete transcript for deeper insights into the discussion.
View full meeting
