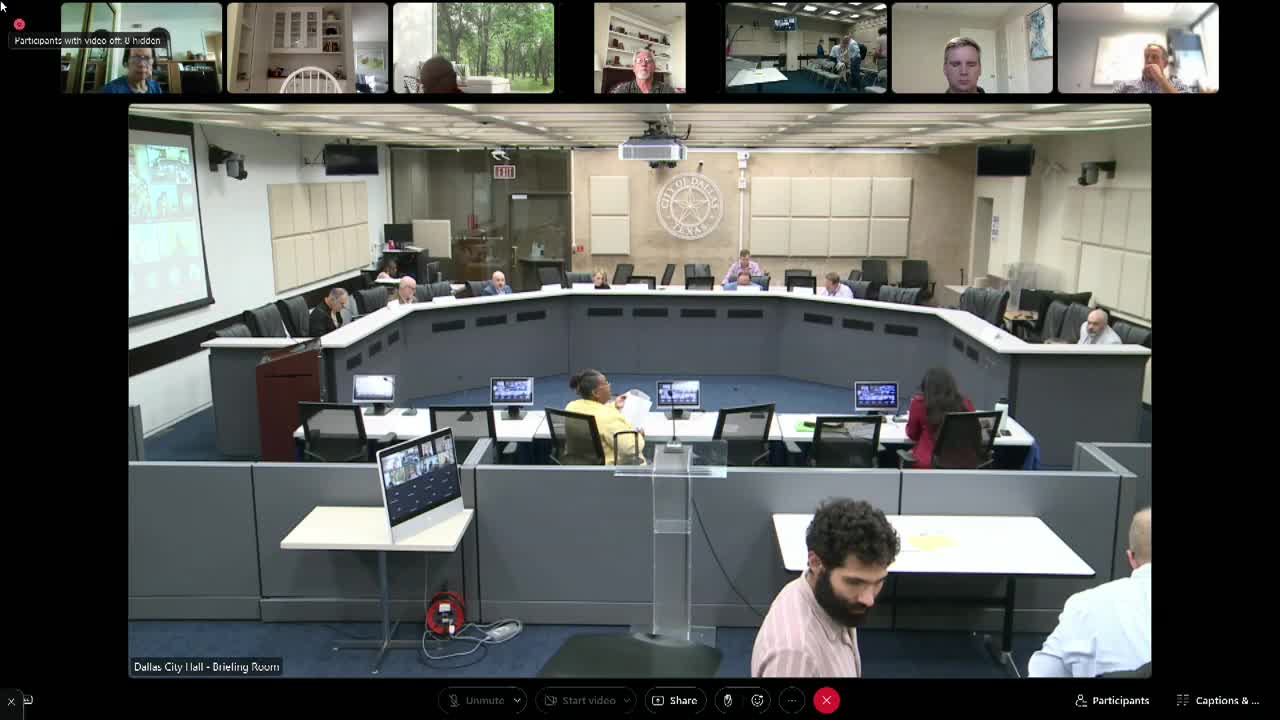Council Approves Multiple Certificates of Appropriateness for Swiss Avenue Renovations
August 04, 2025 | Dallas, Dallas County, Texas
This article was created by AI summarizing key points discussed. AI makes mistakes, so for full details and context, please refer to the video of the full meeting. Please report any errors so we can fix them. Report an error »

The Dallas City Council meeting on August 4, 2025, focused on a series of requests for certificates of appropriateness related to architectural modifications in the city. The proposals aimed to enhance the design and functionality of a building while adhering to preservation standards.
Key discussions included requests to modify the width of brick coursing between windows and pilasters, decrease the width of pilasters, and replace a window on Level 1 with a wood door for access to a fire riser room. The council also reviewed plans to revise the awning design from a single awning to two separate awnings and to ground the brick pilasters.
Additional proposals included adjustments to the primary entrance door and glazing, changes to the fenestration layout on the Swiss Avenue elevation, and revisions to enclosed balconies to create open entrances. The council considered the installation of a solid metal gate to conceal a new trash enclosure location, which was ultimately approved with the condition that the gate remains 70% open.
The staff and task force recommendations supported most of the proposed changes, emphasizing that they were consistent with preservation criteria and city code standards for non-contributing structures. However, the request to revise the trash enclosure location was denied without prejudice, indicating that it could be reconsidered in the future.
Overall, the meeting underscored the city's commitment to maintaining architectural integrity while allowing for necessary updates to enhance functionality and aesthetics in the community.
Key discussions included requests to modify the width of brick coursing between windows and pilasters, decrease the width of pilasters, and replace a window on Level 1 with a wood door for access to a fire riser room. The council also reviewed plans to revise the awning design from a single awning to two separate awnings and to ground the brick pilasters.
Additional proposals included adjustments to the primary entrance door and glazing, changes to the fenestration layout on the Swiss Avenue elevation, and revisions to enclosed balconies to create open entrances. The council considered the installation of a solid metal gate to conceal a new trash enclosure location, which was ultimately approved with the condition that the gate remains 70% open.
The staff and task force recommendations supported most of the proposed changes, emphasizing that they were consistent with preservation criteria and city code standards for non-contributing structures. However, the request to revise the trash enclosure location was denied without prejudice, indicating that it could be reconsidered in the future.
Overall, the meeting underscored the city's commitment to maintaining architectural integrity while allowing for necessary updates to enhance functionality and aesthetics in the community.
View full meeting
This article is based on a recent meeting—watch the full video and explore the complete transcript for deeper insights into the discussion.
View full meeting
