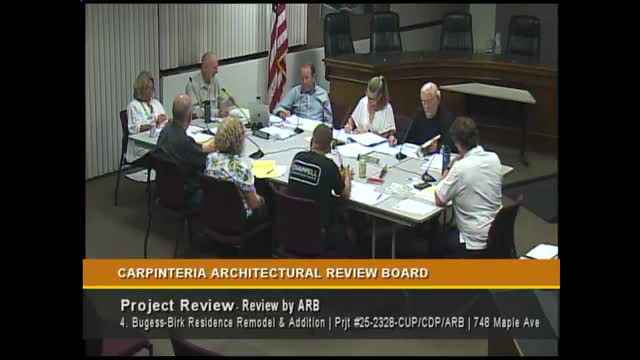Architectural Board Debates Renovation Plans for Property on Seventh Street
August 03, 2025 | Carpinteria City, Santa Barbara County, California
This article was created by AI summarizing key points discussed. AI makes mistakes, so for full details and context, please refer to the video of the full meeting. Please report any errors so we can fix them. Report an error »

The Carpinteria Architectural Review Board convened on July 31, 2025, to discuss a proposed residential project that has sparked a range of opinions among board members. The meeting highlighted concerns about design, landscaping, and the overall condition of the property, which is situated in a residential area of Carpinteria.
One of the primary topics of discussion was the removal of a jacaranda tree, which some members argued was more aesthetically pleasing than the alternative tree proposed for the site. The condition of the property, particularly the back unit, was also a focal point. Board members expressed dissatisfaction with the current state of the apartments, noting that they detracted from the neighborhood's appearance. There was a consensus that the property owners should commit to improving the back unit to enhance the overall look of the area.
Vice Chair O'Connor raised significant concerns regarding the setbacks and reliance on an easement for access to the back of the property. O'Connor emphasized the potential liabilities this could create for both the property owner and neighboring residents, suggesting that these unresolved issues could hinder support for the project. The lack of access from Maple Street to the back of the property was also a point of contention, with O'Connor seeking further clarification before endorsing the design.
Board member Johnson echoed these sentiments, noting the importance of the front building while expressing frustration over the lack of visual documentation for the rear building. Johnson pointed out that the proposal seemed to exploit existing footprints, which could lead to future illegal constructions. He suggested that the design of the garage, which was deemed excessively large, should be reconsidered to comply with zoning regulations.
Overall, the meeting underscored the board's commitment to maintaining the aesthetic integrity of Carpinteria while navigating the complexities of property development. As discussions continue, the board will need to address the unresolved issues surrounding the project to ensure that it aligns with community standards and expectations. The next steps will likely involve further review of the design and additional input from the property owners regarding the necessary improvements.
One of the primary topics of discussion was the removal of a jacaranda tree, which some members argued was more aesthetically pleasing than the alternative tree proposed for the site. The condition of the property, particularly the back unit, was also a focal point. Board members expressed dissatisfaction with the current state of the apartments, noting that they detracted from the neighborhood's appearance. There was a consensus that the property owners should commit to improving the back unit to enhance the overall look of the area.
Vice Chair O'Connor raised significant concerns regarding the setbacks and reliance on an easement for access to the back of the property. O'Connor emphasized the potential liabilities this could create for both the property owner and neighboring residents, suggesting that these unresolved issues could hinder support for the project. The lack of access from Maple Street to the back of the property was also a point of contention, with O'Connor seeking further clarification before endorsing the design.
Board member Johnson echoed these sentiments, noting the importance of the front building while expressing frustration over the lack of visual documentation for the rear building. Johnson pointed out that the proposal seemed to exploit existing footprints, which could lead to future illegal constructions. He suggested that the design of the garage, which was deemed excessively large, should be reconsidered to comply with zoning regulations.
Overall, the meeting underscored the board's commitment to maintaining the aesthetic integrity of Carpinteria while navigating the complexities of property development. As discussions continue, the board will need to address the unresolved issues surrounding the project to ensure that it aligns with community standards and expectations. The next steps will likely involve further review of the design and additional input from the property owners regarding the necessary improvements.
View full meeting
This article is based on a recent meeting—watch the full video and explore the complete transcript for deeper insights into the discussion.
View full meeting
