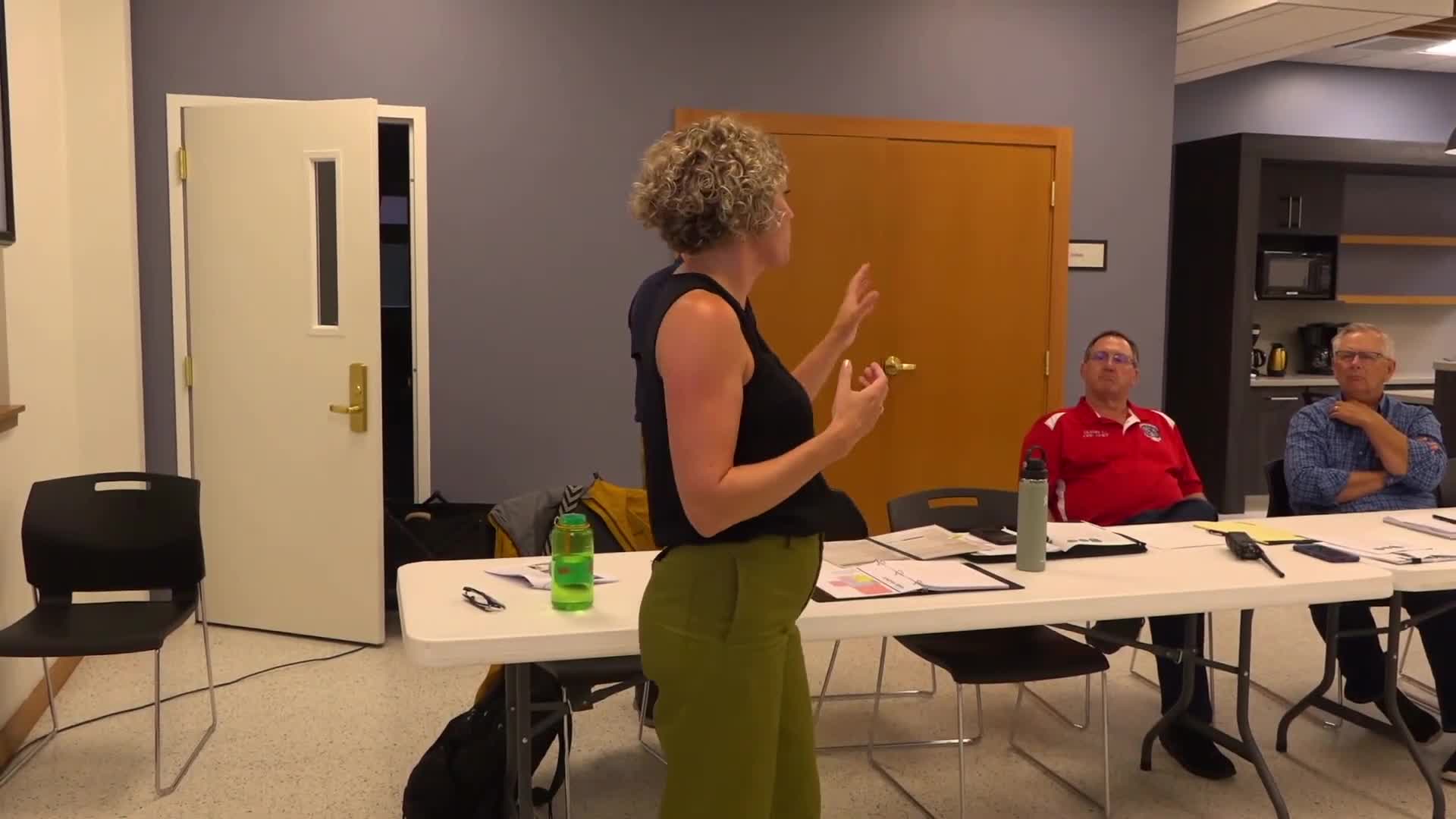Fire Department Plans New 37000 Square Foot Facility Design for Efficiency
August 01, 2025 | Oregon, Dane County, Wisconsin
This article was created by AI summarizing key points discussed. AI makes mistakes, so for full details and context, please refer to the video of the full meeting. Please report any errors so we can fix them. Report an error »

The Oregon Joint Village Board Meeting held on July 30, 2025, focused on the future development of the fire department's facilities. Key discussions revolved around the design and layout of a new fire station, emphasizing the need for a space that balances public access with operational privacy.
The fire department representatives outlined their vision for a facility that includes administrative offices and a community room situated away from the main operational areas. This design aims to allow public access to certain amenities, such as training rooms and restrooms, while keeping critical areas, like the apparatus bays, secure and private.
A significant point raised was the importance of maintaining efficient response times. The proposed station, measuring 37,000 square feet, is designed to ensure that dormitories are located close to the bays, facilitating quick access for firefighters. The design also includes essential features such as decontamination areas, workshops for equipment maintenance, and facilities for cleaning and filling self-contained breathing apparatus (SCBA).
The representatives stressed the need for adequate training spaces, including options for stairwell training and hose drying facilities. They noted that the planning process is still in its early stages, but the focus remains on creating a functional and fiscally responsible design that meets the needs of the fire department and the community.
As discussions continue, the fire department aims to finalize plans that will enhance operational efficiency while ensuring public safety and accessibility. The next steps will involve further collaboration with the village board to refine the design and address any logistical concerns.
The fire department representatives outlined their vision for a facility that includes administrative offices and a community room situated away from the main operational areas. This design aims to allow public access to certain amenities, such as training rooms and restrooms, while keeping critical areas, like the apparatus bays, secure and private.
A significant point raised was the importance of maintaining efficient response times. The proposed station, measuring 37,000 square feet, is designed to ensure that dormitories are located close to the bays, facilitating quick access for firefighters. The design also includes essential features such as decontamination areas, workshops for equipment maintenance, and facilities for cleaning and filling self-contained breathing apparatus (SCBA).
The representatives stressed the need for adequate training spaces, including options for stairwell training and hose drying facilities. They noted that the planning process is still in its early stages, but the focus remains on creating a functional and fiscally responsible design that meets the needs of the fire department and the community.
As discussions continue, the fire department aims to finalize plans that will enhance operational efficiency while ensuring public safety and accessibility. The next steps will involve further collaboration with the village board to refine the design and address any logistical concerns.
View full meeting
This article is based on a recent meeting—watch the full video and explore the complete transcript for deeper insights into the discussion.
View full meeting
