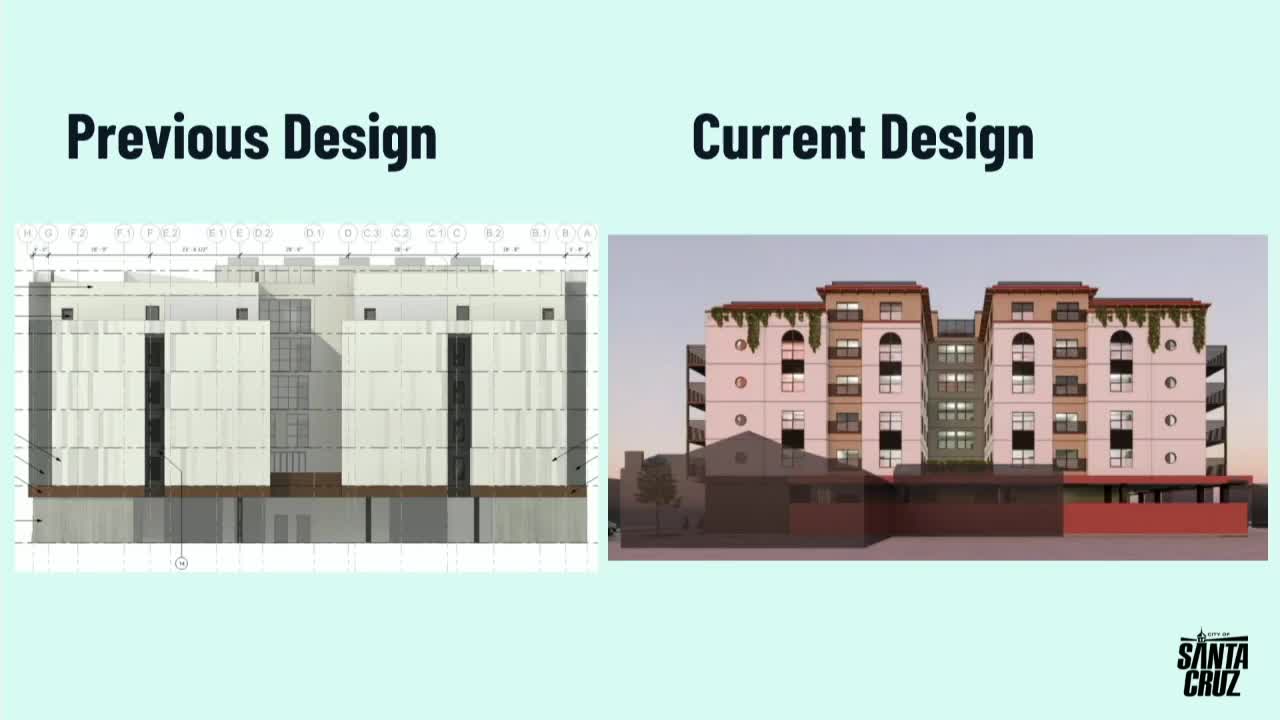Developer Proposes Redesign and Affordable Housing for Mission Street Project
July 27, 2025 | Santa Cruz County, California
This article was created by AI summarizing key points discussed. AI makes mistakes, so for full details and context, please refer to the video of the full meeting. Please report any errors so we can fix them. Report an error »

Santa Cruz City Planning officials have approved a significant redesign of a proposed residential project, responding to community feedback aimed at enhancing the building's aesthetic and functionality. The updated design features architectural improvements, including varied materials and changes in plane that create a more inviting appearance compared to the original proposal.
Key aspects of the project include the addition of a second-floor terrace and substantial landscape buffers to ensure tenant privacy. The project will replace three existing dwelling units, which are over 50 years old, necessitating a residential demolition authorization permit. As two of these units were occupied in the past five years, the developer is required to provide two replacement units designated for very low-income households, contributing to a total of 11 affordable housing units within the project. This includes five very low-income units, one low-income unit, and five moderate-income units, making the project eligible for a 100% density bonus.
The planning meeting also addressed various waivers and concessions requested by the applicant, including adjustments to parking space dimensions and the number of required bike parking spaces. Although the project is located within a half-mile of a major transit stop, allowing the city to waive parking requirements, the developer plans to provide 14 parking spaces and will fund a neighborhood permit parking program for two years.
Public concerns regarding parking and loading were acknowledged, with the project set to share a loading zone across the street. Additionally, the development will enhance local infrastructure by widening sidewalks and improving crosswalks to meet ADA standards, alongside the planting of new street trees. These improvements aim to activate the commercial corridor and enhance the overall community experience.
As the project moves forward, it reflects a commitment to balancing development needs with community input, ensuring that Santa Cruz continues to evolve while addressing housing demands and urban design standards.
Key aspects of the project include the addition of a second-floor terrace and substantial landscape buffers to ensure tenant privacy. The project will replace three existing dwelling units, which are over 50 years old, necessitating a residential demolition authorization permit. As two of these units were occupied in the past five years, the developer is required to provide two replacement units designated for very low-income households, contributing to a total of 11 affordable housing units within the project. This includes five very low-income units, one low-income unit, and five moderate-income units, making the project eligible for a 100% density bonus.
The planning meeting also addressed various waivers and concessions requested by the applicant, including adjustments to parking space dimensions and the number of required bike parking spaces. Although the project is located within a half-mile of a major transit stop, allowing the city to waive parking requirements, the developer plans to provide 14 parking spaces and will fund a neighborhood permit parking program for two years.
Public concerns regarding parking and loading were acknowledged, with the project set to share a loading zone across the street. Additionally, the development will enhance local infrastructure by widening sidewalks and improving crosswalks to meet ADA standards, alongside the planting of new street trees. These improvements aim to activate the commercial corridor and enhance the overall community experience.
As the project moves forward, it reflects a commitment to balancing development needs with community input, ensuring that Santa Cruz continues to evolve while addressing housing demands and urban design standards.
View full meeting
This article is based on a recent meeting—watch the full video and explore the complete transcript for deeper insights into the discussion.
View full meeting
