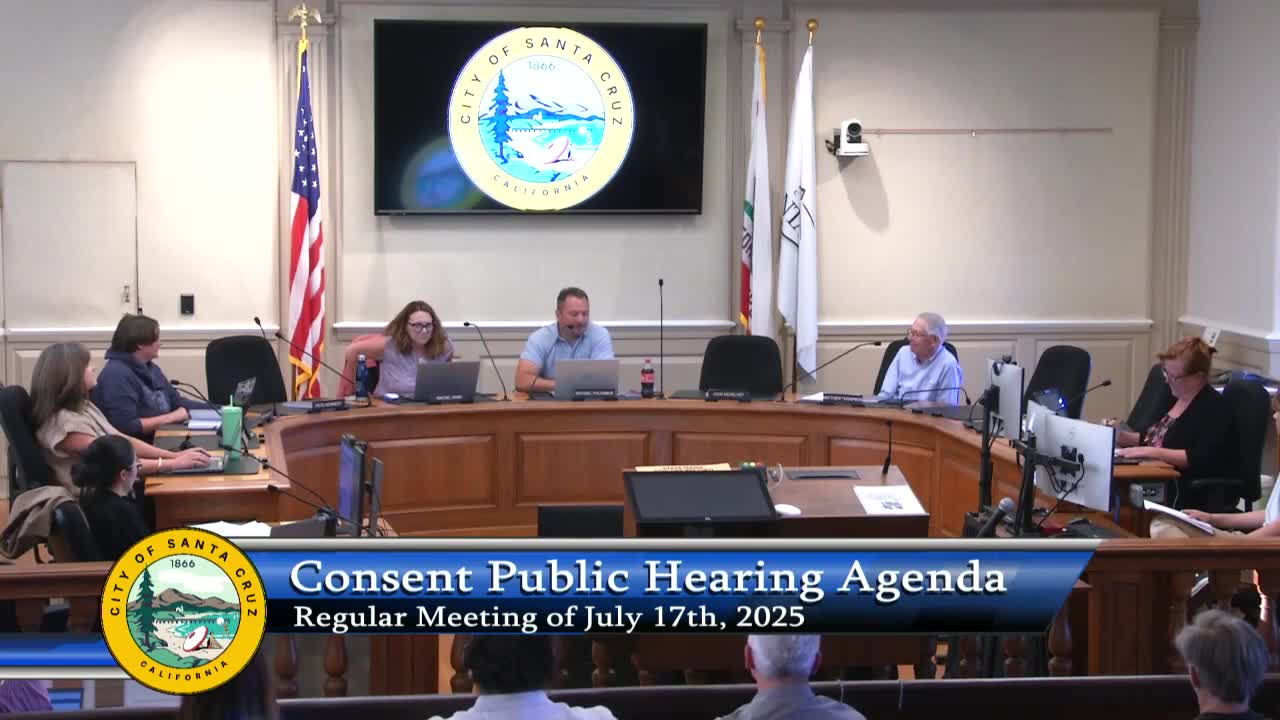Planning Commission reviews 67 unit mixed use development at Mission Street
July 27, 2025 | Santa Cruz County, California
This article was created by AI summarizing key points discussed. AI makes mistakes, so for full details and context, please refer to the video of the full meeting. Please report any errors so we can fix them. Report an error »

A proposed mixed-use development at 811 through 819 Mission Street is set to reshape the landscape of Santa Cruz, with plans for a six-story building featuring 67 residential units and ground-floor commercial space. During a recent planning commission meeting, project planner Rena Zoe outlined the details of the ambitious project, which aims to address the growing demand for housing in the area.
The development will involve the demolition of three existing residential units and the combination of three lots to make way for the new structure. The project is located in a community commercial zone, which supports mixed-use developments, and is strategically positioned along Mission Street, a key thoroughfare in the city.
Zoe explained that the project requires several permits, including a residential demolition authorization permit and a design permit, along with a request for a 100% density bonus. This bonus allows the developer to exceed the base density of 33 units, as determined by the city’s zoning regulations, effectively doubling the number of proposed residential units.
The surrounding area includes a mix of zoning types, with medium-density mixed-use zones to the north and single-family residential zones nearby. This development is expected to enhance the community by providing additional housing options and commercial opportunities, contributing to the vibrancy of the Mission Street corridor.
As the city continues to grapple with housing shortages, this project represents a significant step towards meeting local needs. The planning commission's discussions reflect a commitment to balancing development with community interests, ensuring that new projects align with the broader goals of Santa Cruz's growth and sustainability. Further steps will be taken to finalize the necessary approvals, paving the way for this transformative development.
The development will involve the demolition of three existing residential units and the combination of three lots to make way for the new structure. The project is located in a community commercial zone, which supports mixed-use developments, and is strategically positioned along Mission Street, a key thoroughfare in the city.
Zoe explained that the project requires several permits, including a residential demolition authorization permit and a design permit, along with a request for a 100% density bonus. This bonus allows the developer to exceed the base density of 33 units, as determined by the city’s zoning regulations, effectively doubling the number of proposed residential units.
The surrounding area includes a mix of zoning types, with medium-density mixed-use zones to the north and single-family residential zones nearby. This development is expected to enhance the community by providing additional housing options and commercial opportunities, contributing to the vibrancy of the Mission Street corridor.
As the city continues to grapple with housing shortages, this project represents a significant step towards meeting local needs. The planning commission's discussions reflect a commitment to balancing development with community interests, ensuring that new projects align with the broader goals of Santa Cruz's growth and sustainability. Further steps will be taken to finalize the necessary approvals, paving the way for this transformative development.
View full meeting
This article is based on a recent meeting—watch the full video and explore the complete transcript for deeper insights into the discussion.
View full meeting
