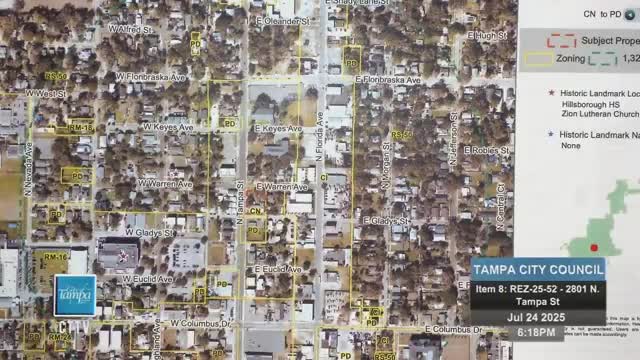Tampa Site Plans Approved for Mixed-Use Development with Multifamily Housing
July 25, 2025 | Tampa, Hillsborough County, Florida
This article was created by AI summarizing key points discussed. AI makes mistakes, so for full details and context, please refer to the video of the full meeting. Please report any errors so we can fix them. Report an error »

The Tampa City Council meeting held on July 24, 2025, focused on a proposed development project located at the intersection of East Warren, North Tampa, and East Gladys Street. The meeting provided a detailed overview of the zoning and site plan for the project, which aims to enhance the residential landscape of the area.
The discussion began with a presentation outlining the zoning classifications surrounding the subject site. To the north, the area is designated as RM 16, which allows for residential single-family detached uses. The southern boundary features a planned development approved for various residential types, including single-family, semi-detached, and attached units. Additionally, RM 16 zoning is present to the east, accommodating multifamily uses, while CI zoning along Florida Avenue has been developed with single-family attached units.
The applicant presented a site plan that includes four residential units facing West Warren, complete with sidewalk connections and front doors oriented towards the street. The design incorporates semi-detached units facing North Tampa Street, with pedestrian access to the existing sidewalk. The development will provide vehicular access from East Gladys Street, featuring two-car garages for each unit. The plan meets the parking requirements, offering 14 spaces along with two guest parking spots near a stormwater pond.
Landscaping considerations were also addressed, with the applicant proposing to plant Type 1 trees along the eastern property line, constrained by overhead utility lines. The maximum building height for the project is set at 35 feet, or three stories.
Visual aids, including site elevations and photographs of the surrounding area, were shared to illustrate the project's context. The images depicted existing single-family homes, multifamily structures, and commercial buildings in proximity to the site, providing a comprehensive view of the neighborhood dynamics.
The meeting concluded with a review of the proposed development's alignment with the city's zoning regulations and community planning goals. Further discussions and potential follow-up actions were anticipated as the council considers the project's implications for the local community.
The discussion began with a presentation outlining the zoning classifications surrounding the subject site. To the north, the area is designated as RM 16, which allows for residential single-family detached uses. The southern boundary features a planned development approved for various residential types, including single-family, semi-detached, and attached units. Additionally, RM 16 zoning is present to the east, accommodating multifamily uses, while CI zoning along Florida Avenue has been developed with single-family attached units.
The applicant presented a site plan that includes four residential units facing West Warren, complete with sidewalk connections and front doors oriented towards the street. The design incorporates semi-detached units facing North Tampa Street, with pedestrian access to the existing sidewalk. The development will provide vehicular access from East Gladys Street, featuring two-car garages for each unit. The plan meets the parking requirements, offering 14 spaces along with two guest parking spots near a stormwater pond.
Landscaping considerations were also addressed, with the applicant proposing to plant Type 1 trees along the eastern property line, constrained by overhead utility lines. The maximum building height for the project is set at 35 feet, or three stories.
Visual aids, including site elevations and photographs of the surrounding area, were shared to illustrate the project's context. The images depicted existing single-family homes, multifamily structures, and commercial buildings in proximity to the site, providing a comprehensive view of the neighborhood dynamics.
The meeting concluded with a review of the proposed development's alignment with the city's zoning regulations and community planning goals. Further discussions and potential follow-up actions were anticipated as the council considers the project's implications for the local community.
View full meeting
This article is based on a recent meeting—watch the full video and explore the complete transcript for deeper insights into the discussion.
View full meeting