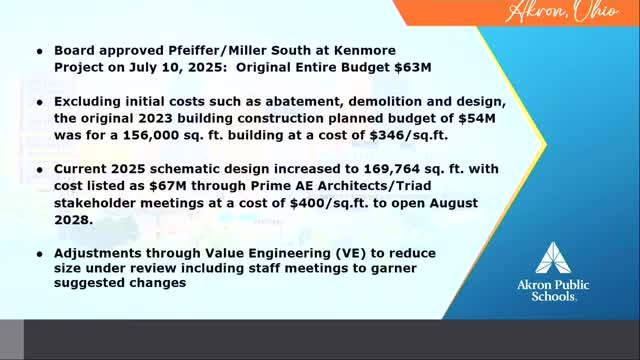Superintendent Otley unveils $67M school project adjustments and value engineering plans
July 20, 2025 | Akron City, School Districts, Ohio
This article was created by AI summarizing key points discussed. AI makes mistakes, so for full details and context, please refer to the video of the full meeting. Please report any errors so we can fix them. Report an error »

The Akron City Joint Board of Review recently discussed significant updates regarding the construction plans for the Miller South and Pfeiffer buildings, revealing a projected increase in costs and changes to the design. The meeting, held on July 18, 2025, highlighted the collaboration between the district and design firm Prime AE, led by President Mr. Mitchell.
The revised plans now encompass a total of 169,764 square feet, with an estimated cost of $67 million, reflecting an increase of $13 million from earlier projections. This adjustment is attributed to enhanced design features, including an increase in auditorium seating capacity from 500 to 1,000, which aligns with the needs of the performing arts program at Miller South.
Superintendent Otley and Mr. Mitchell engaged with staff members to discuss these changes and explore potential cost-saving measures through a process known as value engineering. This approach aims to streamline the project by eliminating unnecessary features, such as a second entrance and a black box theater, which were deemed non-essential for the middle school’s programming.
The meeting also addressed logistical challenges, including the decision to relocate the building's footprint due to a large sewer line beneath the original Kenmore site. This strategic move is intended to avoid potential construction complications and additional costs.
As the project progresses, the district remains committed to transparency and community engagement, with updated plans and renderings available on their website. The anticipated completion date for the project is set for August 2028, marking a significant investment in the educational infrastructure of Akron City.
The revised plans now encompass a total of 169,764 square feet, with an estimated cost of $67 million, reflecting an increase of $13 million from earlier projections. This adjustment is attributed to enhanced design features, including an increase in auditorium seating capacity from 500 to 1,000, which aligns with the needs of the performing arts program at Miller South.
Superintendent Otley and Mr. Mitchell engaged with staff members to discuss these changes and explore potential cost-saving measures through a process known as value engineering. This approach aims to streamline the project by eliminating unnecessary features, such as a second entrance and a black box theater, which were deemed non-essential for the middle school’s programming.
The meeting also addressed logistical challenges, including the decision to relocate the building's footprint due to a large sewer line beneath the original Kenmore site. This strategic move is intended to avoid potential construction complications and additional costs.
As the project progresses, the district remains committed to transparency and community engagement, with updated plans and renderings available on their website. The anticipated completion date for the project is set for August 2028, marking a significant investment in the educational infrastructure of Akron City.
View full meeting
This article is based on a recent meeting—watch the full video and explore the complete transcript for deeper insights into the discussion.
View full meeting
