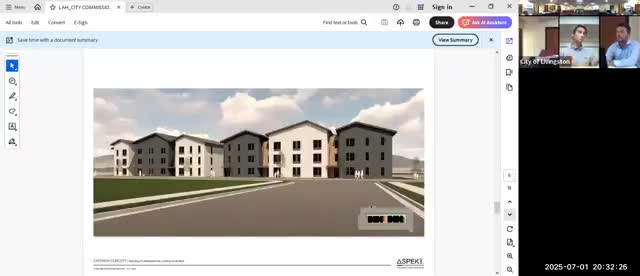Headwaters Engineering outlines site plan for Sheep Mountain Residences in Livingston
July 06, 2025 | Livingston City, Park County, Montana
This article was created by AI summarizing key points discussed. AI makes mistakes, so for full details and context, please refer to the video of the full meeting. Please report any errors so we can fix them. Report an error »

The City Commission of Livingston, Montana, convened on July 6, 2025, to discuss several key agenda items, primarily focusing on the proposed Sheep Mountain Residences project. The meeting featured presentations from developers and engineers regarding the project's design, infrastructure, and community impact.
The session began with a presentation from a representative of the development team, who emphasized the importance of maintaining the community's viewsheds while increasing housing density to provide more affordable units. The developer highlighted the challenges of construction costs and the need for density to make the project financially viable.
Garrett Schultz from Headwaters Engineering then provided a detailed overview of the civil components of the project. He explained that the site, which is over an acre and already annexed into the city, is zoned for residential use and has existing water and sewer services. Schultz noted that the project aims to manage stormwater effectively, particularly concerning a ditch on the property. The plan includes efforts to infiltrate water on-site rather than diverting it to neighboring properties, which aligns with discussions held with local landowners and the Ditch Users Association.
Parking was another significant topic of discussion. The project proposes one parking stall per dwelling unit, along with additional spaces to accommodate visitor parking. Schultz addressed public concerns regarding parking availability, explaining that the design adheres to city codes that discourage over-parking.
The commission also reviewed recommended conditions of approval for the project. One condition involved revising the design of the parking area to ensure emergency vehicle access. Schultz argued against this condition, stating that the current design meets both city and fire safety standards without requiring additional modifications that could impact existing trees and the ditch management plan.
Additionally, the need for a bus shelter was discussed, with developers expressing a desire for clarification on the condition requiring its inclusion, as they cannot compel the local transit service to extend routes to the site.
The meeting concluded with a focus on addressing comments from the public works department and the fire chief, particularly regarding fire hydrant placement. The developers indicated that they are already exceeding the required standards for fire safety and are open to further discussions with the fire chief to clarify any additional needs.
Overall, the meeting underscored the city's commitment to balancing development with community needs, particularly in terms of affordable housing and infrastructure planning. The commission will continue to review the project as it progresses through the approval process.
The session began with a presentation from a representative of the development team, who emphasized the importance of maintaining the community's viewsheds while increasing housing density to provide more affordable units. The developer highlighted the challenges of construction costs and the need for density to make the project financially viable.
Garrett Schultz from Headwaters Engineering then provided a detailed overview of the civil components of the project. He explained that the site, which is over an acre and already annexed into the city, is zoned for residential use and has existing water and sewer services. Schultz noted that the project aims to manage stormwater effectively, particularly concerning a ditch on the property. The plan includes efforts to infiltrate water on-site rather than diverting it to neighboring properties, which aligns with discussions held with local landowners and the Ditch Users Association.
Parking was another significant topic of discussion. The project proposes one parking stall per dwelling unit, along with additional spaces to accommodate visitor parking. Schultz addressed public concerns regarding parking availability, explaining that the design adheres to city codes that discourage over-parking.
The commission also reviewed recommended conditions of approval for the project. One condition involved revising the design of the parking area to ensure emergency vehicle access. Schultz argued against this condition, stating that the current design meets both city and fire safety standards without requiring additional modifications that could impact existing trees and the ditch management plan.
Additionally, the need for a bus shelter was discussed, with developers expressing a desire for clarification on the condition requiring its inclusion, as they cannot compel the local transit service to extend routes to the site.
The meeting concluded with a focus on addressing comments from the public works department and the fire chief, particularly regarding fire hydrant placement. The developers indicated that they are already exceeding the required standards for fire safety and are open to further discussions with the fire chief to clarify any additional needs.
Overall, the meeting underscored the city's commitment to balancing development with community needs, particularly in terms of affordable housing and infrastructure planning. The commission will continue to review the project as it progresses through the approval process.
View full meeting
This article is based on a recent meeting—watch the full video and explore the complete transcript for deeper insights into the discussion.
View full meeting
