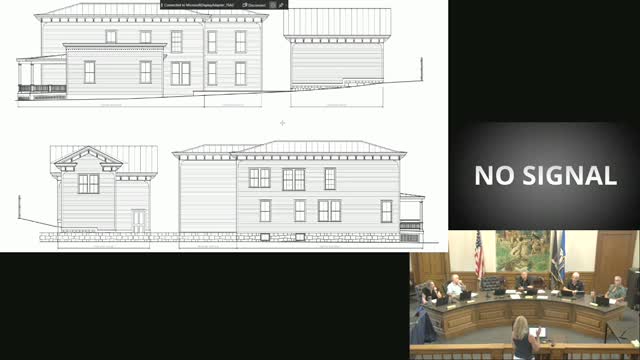Saratoga Springs debates proposed addition amid concerns over lot coverage and neighborhood impact
June 25, 2025 | Saratoga Springs City, Saratoga County, New York
This article was created by AI summarizing key points discussed. AI makes mistakes, so for full details and context, please refer to the video of the full meeting. Please report any errors so we can fix them. Report an error »

The Saratoga Design Review Commission meeting on June 25, 2025, focused on a proposed two-story addition to a residential property, sparking discussions about lot coverage and neighborhood impact. The applicant's plan includes a third bedroom with an en-suite bathroom, which raised concerns among nearby residents regarding excessive lot coverage that exceeds the zoning ordinance limit of 41%.
A resident from 14 Lafayette Street expressed worries that the addition would adversely affect not only their property but also set a precedent for future developments in the neighborhood. They argued that allowing this project could lead to a domino effect, encouraging other homeowners to seek similar expansions, thereby altering the character of the area.
Samantha Bosshard from the Saratoga Springs Preservation Foundation noted that the addition is smaller than a previous structure that had been removed due to neglect by past owners. She emphasized that the current proposal aims to restore a historically significant feature of the property.
Another resident, who has lived in the neighborhood for decades, supported the addition, stating it aligns with the character of the area and reflects a return to the building's historical footprint. They provided context about the property's past ownership and previous structures that had existed on the site.
The commission also discussed a proposed garage associated with the addition, questioning its size compared to other garages in the area. The applicant explained that the larger design accommodates an office and storage needs, which they believe suits their lifestyle.
Overall, the commission appeared to lean towards approving the addition, recognizing its compatibility with neighboring structures and the historical context of the property. Further discussions on the garage design are expected in future meetings, as the commission seeks to balance modern needs with the preservation of the neighborhood's character.
A resident from 14 Lafayette Street expressed worries that the addition would adversely affect not only their property but also set a precedent for future developments in the neighborhood. They argued that allowing this project could lead to a domino effect, encouraging other homeowners to seek similar expansions, thereby altering the character of the area.
Samantha Bosshard from the Saratoga Springs Preservation Foundation noted that the addition is smaller than a previous structure that had been removed due to neglect by past owners. She emphasized that the current proposal aims to restore a historically significant feature of the property.
Another resident, who has lived in the neighborhood for decades, supported the addition, stating it aligns with the character of the area and reflects a return to the building's historical footprint. They provided context about the property's past ownership and previous structures that had existed on the site.
The commission also discussed a proposed garage associated with the addition, questioning its size compared to other garages in the area. The applicant explained that the larger design accommodates an office and storage needs, which they believe suits their lifestyle.
Overall, the commission appeared to lean towards approving the addition, recognizing its compatibility with neighboring structures and the historical context of the property. Further discussions on the garage design are expected in future meetings, as the commission seeks to balance modern needs with the preservation of the neighborhood's character.
View full meeting
This article is based on a recent meeting—watch the full video and explore the complete transcript for deeper insights into the discussion.
View full meeting
